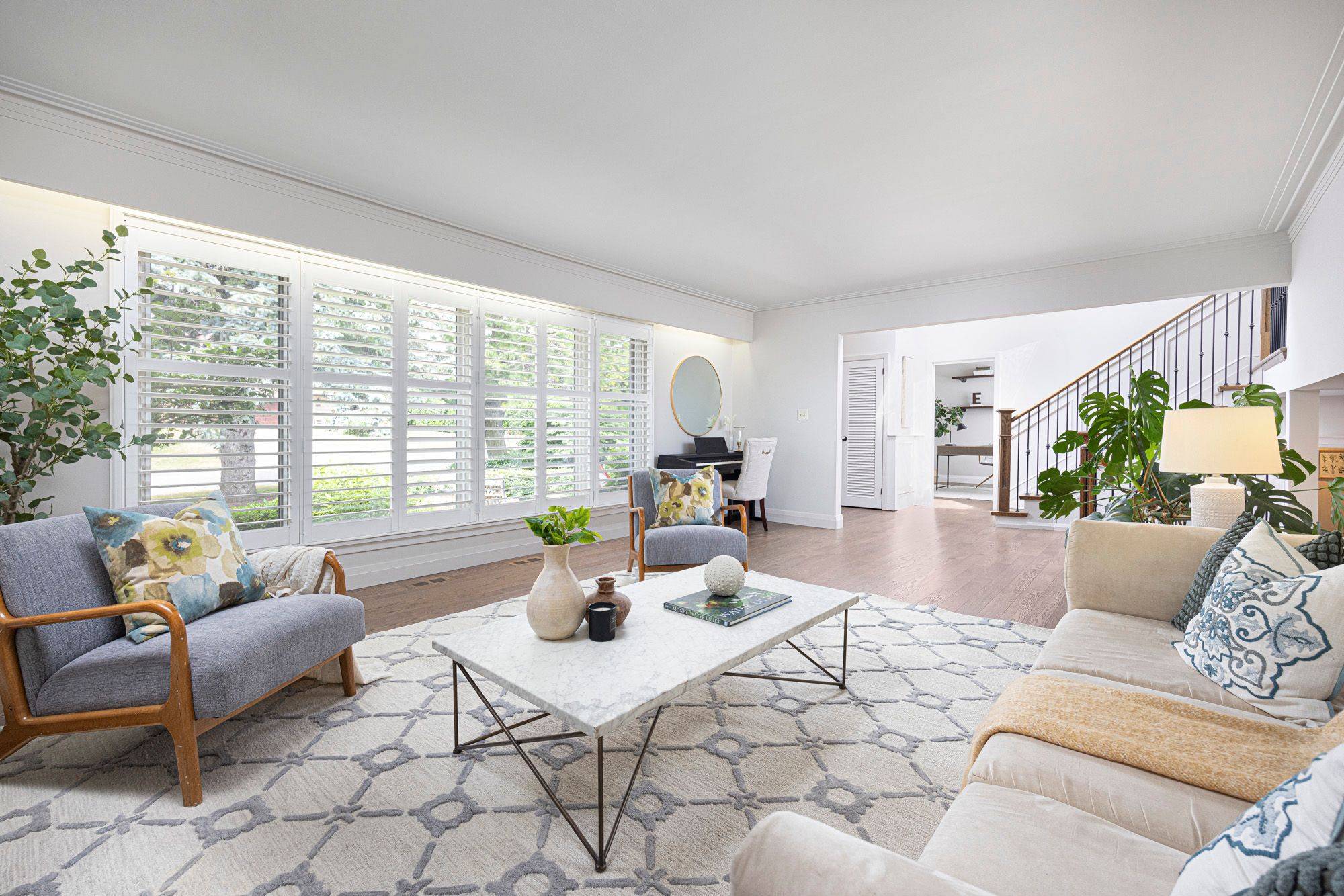787 Glenmanor DR Oshawa, ON L1J 5A6
4 Beds
4 Baths
UPDATED:
Key Details
Property Type Single Family Home
Sub Type Detached
Listing Status Active
Purchase Type For Sale
Approx. Sqft 3500-5000
Subdivision Northglen
MLS Listing ID E12275619
Style Backsplit 5
Bedrooms 4
Annual Tax Amount $12,105
Tax Year 2025
Property Sub-Type Detached
Property Description
Location
State ON
County Durham
Community Northglen
Area Durham
Rooms
Family Room Yes
Basement Finished
Kitchen 1
Interior
Interior Features None
Cooling Central Air
Fireplaces Number 3
Fireplaces Type Natural Gas, Wood
Inclusions Stainless Steel Appliances Fridge, 8-Burner Wolf Stove, Dishwasher, Microwave, Washer, Dryer, Furnace, AC, Arctic Spas Hot Tub, all existing window coverings, all existing light fixtures, all existing pool equipment and all existing pool and hot tub chemicals.
Exterior
Parking Features Private
Garage Spaces 2.0
Pool Inground
Roof Type Shingles,Membrane
Lot Frontage 84.96
Lot Depth 228.0
Total Parking Spaces 8
Building
Lot Description Irregular Lot
Foundation Concrete
Others
Senior Community Yes
Virtual Tour https://my.matterport.com/show/?m=EGAM8sPiVuo&wh=0&play=0&vr=0&brand=0&nozoom=1





