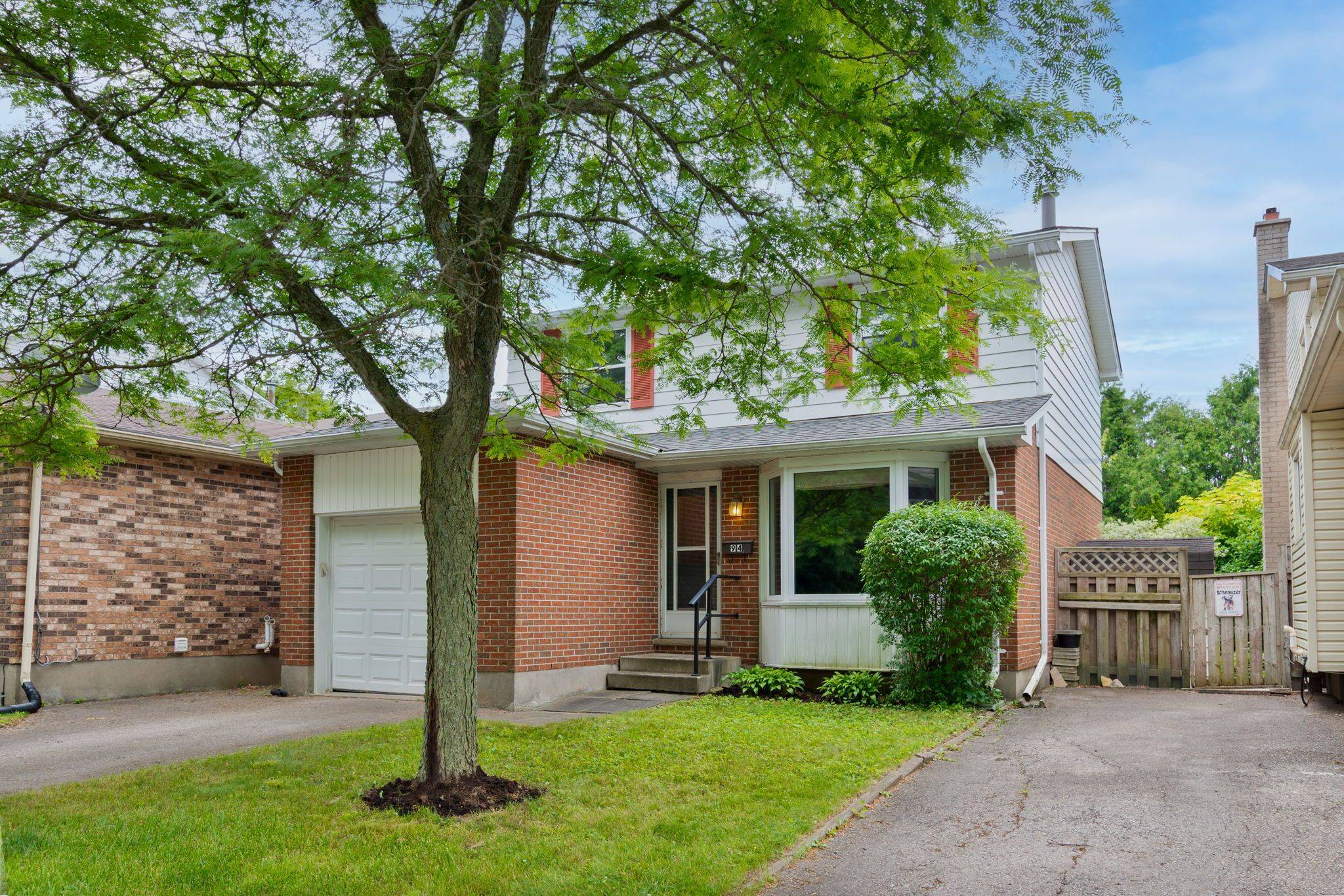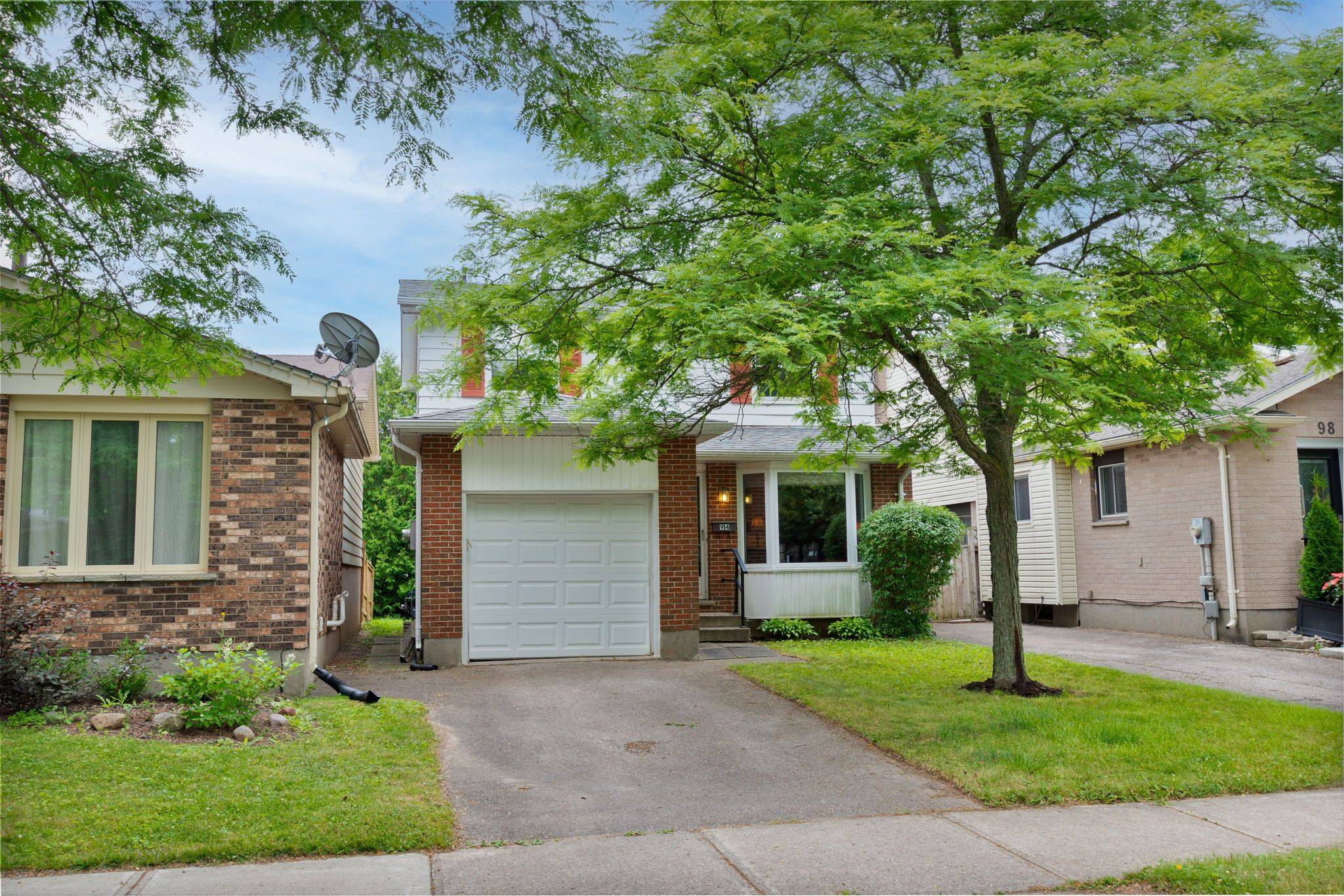94 Olympic CRES London North, ON N6G 3P6
3 Beds
3 Baths
UPDATED:
Key Details
Property Type Single Family Home
Sub Type Detached
Listing Status Pending
Purchase Type For Sale
Approx. Sqft 1500-2000
Subdivision North I
MLS Listing ID X12275602
Style 2-Storey
Bedrooms 3
Building Age 51-99
Annual Tax Amount $3,520
Tax Year 2025
Property Sub-Type Detached
Property Description
Location
State ON
County Middlesex
Community North I
Area Middlesex
Rooms
Family Room No
Basement Partially Finished
Kitchen 1
Interior
Interior Features Floor Drain, Storage Area Lockers, Water Heater
Cooling Central Air
Fireplaces Type Wood
Inclusions Fridge, stove, washer, dryer, dishwasher.
Exterior
Parking Features Available
Garage Spaces 1.0
Pool None
Roof Type Asphalt Shingle
Lot Frontage 30.3
Lot Depth 100.0
Total Parking Spaces 3
Building
Foundation Concrete
Others
Senior Community Yes
Virtual Tour https://listings.tourme.ca/sites/openaoq/unbranded





