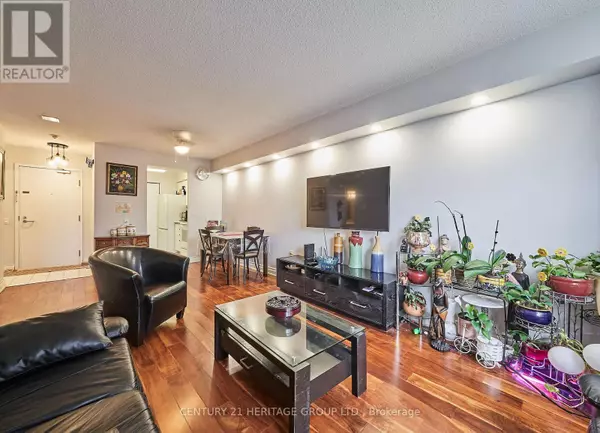21 Overlea BLVD #511 Toronto (thorncliffe Park), ON M4H1P2
2 Beds
1 Bath
900 SqFt
UPDATED:
Key Details
Property Type Condo
Sub Type Condominium/Strata
Listing Status Active
Purchase Type For Sale
Square Footage 900 sqft
Price per Sqft $554
Subdivision Thorncliffe Park
MLS® Listing ID C12274315
Bedrooms 2
Condo Fees $782/mo
Property Sub-Type Condominium/Strata
Source Toronto Regional Real Estate Board
Property Description
Location
State ON
Rooms
Kitchen 1.0
Extra Room 1 Flat 4.04 m X 3.32 m Living room
Extra Room 2 Flat 2.59 m X 3.48 m Dining room
Extra Room 3 Flat 2.38 m X 2.31 m Kitchen
Extra Room 4 Flat 5.66 m X 4.05 m Primary Bedroom
Extra Room 5 Flat 4.52 m X 3 m Bedroom 2
Extra Room 6 Flat 2.45 m X 1.59 m Bathroom
Interior
Heating Forced air
Cooling Central air conditioning
Flooring Hardwood, Tile
Exterior
Parking Features Yes
Community Features Pets not Allowed
View Y/N No
Total Parking Spaces 1
Private Pool No
Others
Ownership Condominium/Strata
Virtual Tour https://www.21overlea-511.com/






