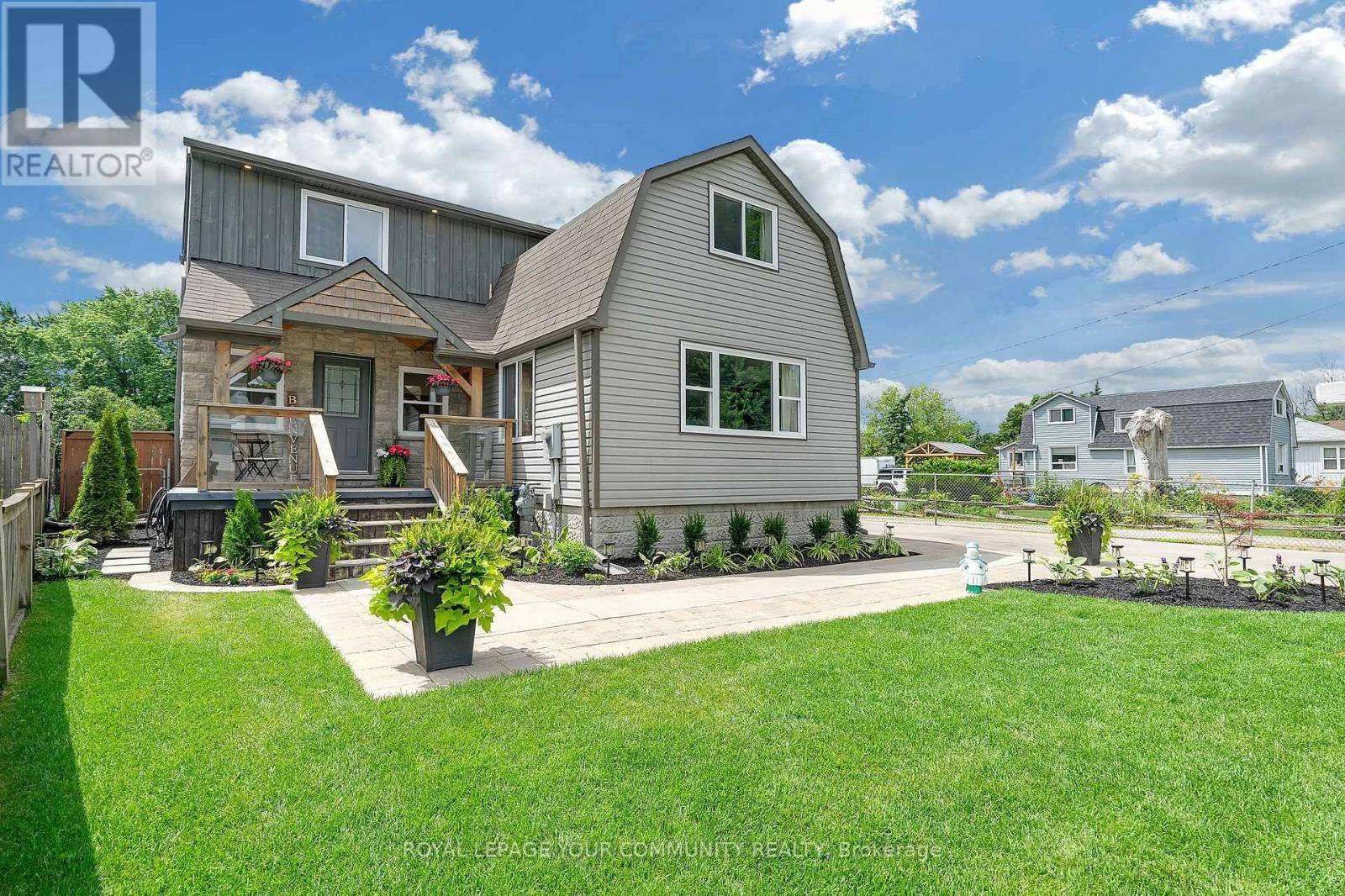19036 DUFFERIN STREET King, ON L3Y4V9
3 Beds
3 Baths
1,100 SqFt
UPDATED:
Key Details
Property Type Single Family Home
Sub Type Freehold
Listing Status Active
Purchase Type For Sale
Square Footage 1,100 sqft
Price per Sqft $999
Subdivision Rural King
MLS® Listing ID N12274076
Bedrooms 3
Half Baths 1
Property Sub-Type Freehold
Source Toronto Regional Real Estate Board
Property Description
Location
State ON
Rooms
Kitchen 1.0
Extra Room 1 Other 5.88 m X 4.76 m Living room
Extra Room 2 Other 5.88 m X 4.76 m Dining room
Extra Room 3 Other 5.15 m X 3.66 m Kitchen
Extra Room 4 Other 5.41 m X 3.66 m Primary Bedroom
Extra Room 5 Other 4.21 m X 3.41 m Bedroom 2
Extra Room 6 Other 4.78 m X 3.58 m Bedroom 3
Interior
Heating Forced air
Cooling Central air conditioning
Flooring Hardwood
Exterior
Parking Features Yes
View Y/N No
Total Parking Spaces 13
Private Pool No
Building
Lot Description Landscaped
Story 2
Sewer Septic System
Others
Ownership Freehold
Virtual Tour https://torontohousetour.com/l9/19036-Dufferin/






