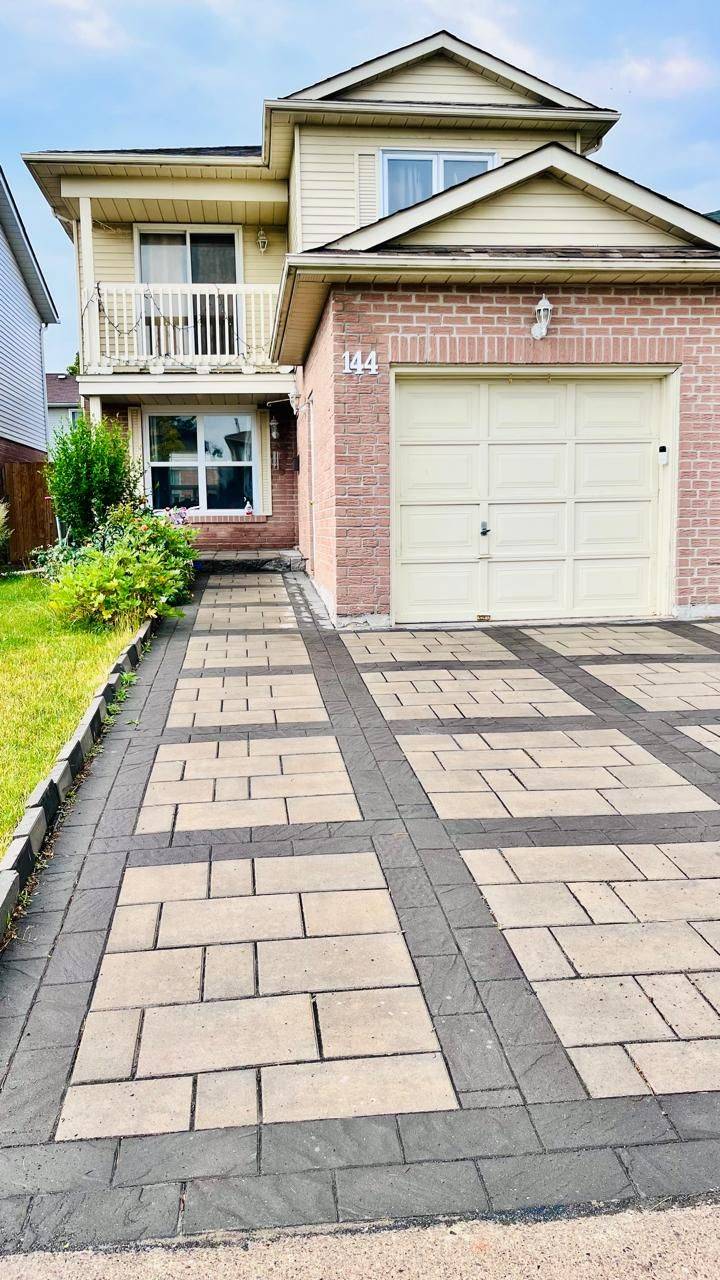REQUEST A TOUR If you would like to see this home without being there in person, select the "Virtual Tour" option and your agent will contact you to discuss available opportunities.
In-PersonVirtual Tour
$ 3,500
New
144 Reed DR Ajax, ON L1S 6V1
4 Beds
3 Baths
UPDATED:
Key Details
Property Type Single Family Home
Sub Type Detached
Listing Status Active
Purchase Type For Rent
Approx. Sqft 1100-1500
Subdivision Central
MLS Listing ID E12274675
Style 2-Storey
Bedrooms 4
Property Sub-Type Detached
Property Description
Welcome to this beautifully maintained and spacious detached home located in the heart of Ajax. Featuring 3 bedrooms plus an additional room in the finished basement, this home offers plenty of space for families or professionals looking for comfort and convenience. Step inside to find a bright and open layout, including a large L-shaped kitchen with ample cabinetry and stunning granite countertops, perfect for cooking and entertaining. The master bedroom features a private balcony, offering a peaceful retreat for morning coffee or evening relaxation. The home also includes 2 full bathrooms and a main floor powder room, as well as a fully finished basement that can be used as an extra bedroom, office, or recreation space. Enjoy the outdoors with a fully landscaped front and backyard, ideal for hosting guests or enjoying quiet weekends at home. Located just a 3-minute drive or less than a 10-minute walk to Ajax GO Station, with major hwy 401 commuting is quick and easy. You are just 8 minutes away from both public and catholic schools, making this a perfect location for families. All utilities to be paid by Tenants only .
Location
State ON
County Durham
Community Central
Area Durham
Rooms
Family Room No
Basement Full
Kitchen 1
Separate Den/Office 1
Interior
Interior Features Other
Cooling Central Air
Inclusions Stove, Fridge, Dishwasher, Washer and Dryer.
Laundry In Basement
Exterior
Garage Spaces 1.0
Pool None
Roof Type Asphalt Shingle
Total Parking Spaces 3
Building
Foundation Poured Concrete
Others
Senior Community Yes
Listed by ROYAL LEPAGE SIGNATURE REALTY





