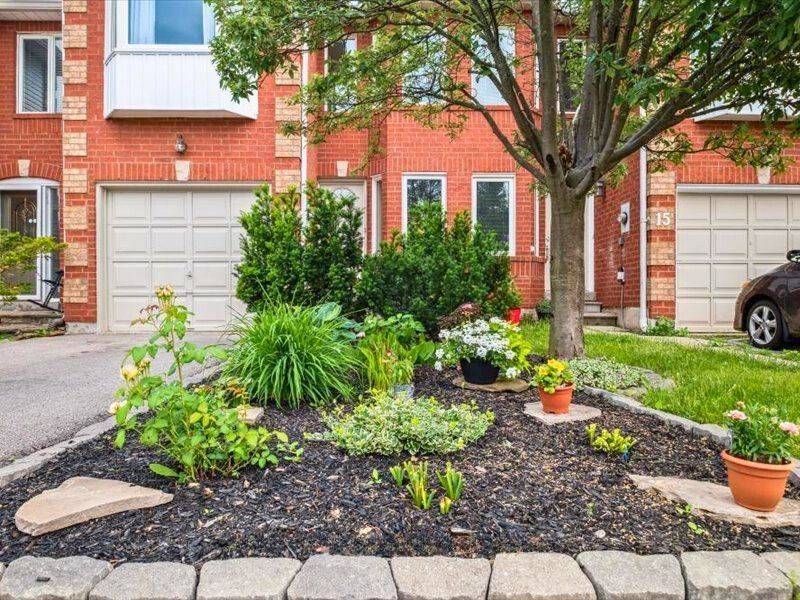REQUEST A TOUR If you would like to see this home without being there in person, select the "Virtual Tour" option and your agent will contact you to discuss available opportunities.
In-PersonVirtual Tour
$ 3,450
New
1240 Westview TER #16 Oakville, ON L6M 3M4
3 Beds
3 Baths
UPDATED:
Key Details
Property Type Condo, Townhouse
Sub Type Condo Townhouse
Listing Status Active
Purchase Type For Rent
Approx. Sqft 1400-1599
Subdivision 1022 - Wt West Oak Trails
MLS Listing ID W12274194
Style 2-Storey
Bedrooms 3
Property Sub-Type Condo Townhouse
Property Description
Beautifully maintained executive townhome in the heart of Oakville, offering 3 spacious bedrooms, 3 bathrooms, and a bright open-concept layout featuring a cathedral ceiling over the dining area, a cozy family room, and access to a private fenced backyard. The home includes a finished lower-level rec room ideal for a home office, media space, or play area. The sun-filled primary suite offers double closets and a private ensuite. Enjoy the convenience of an attached garage with private driveway, all nestled in a quiet, family-friendly enclave close to top-rated schools West Oak Public School, Forest Trail Public School, Garth Webb Secondary School, École secondaire Gaétan Gervais, and École élémentaire Patricia Picknell scenic trails including Glen Abbey Trail, Lions Valley Trail, shopping, transit, golf, and quick access to the QEW. The unit will be unfurnished . A perfect blend of lifestyle, location, and comfort move in and enjoy. AVAILABLE FROM 15TH AUGUST 2025.
Location
State ON
County Halton
Community 1022 - Wt West Oak Trails
Area Halton
Rooms
Family Room Yes
Basement Finished
Kitchen 1
Interior
Interior Features Carpet Free, Water Heater
Cooling Central Air
Fireplaces Type Natural Gas
Laundry Ensuite, In Basement
Exterior
Exterior Feature Patio
Parking Features Private
Garage Spaces 1.0
Exposure North West
Total Parking Spaces 2
Balcony None
Building
Foundation Unknown
Locker None
Others
Senior Community Yes
Pets Allowed Restricted
Listed by HOMELIFE/MIRACLE REALTY LTD





