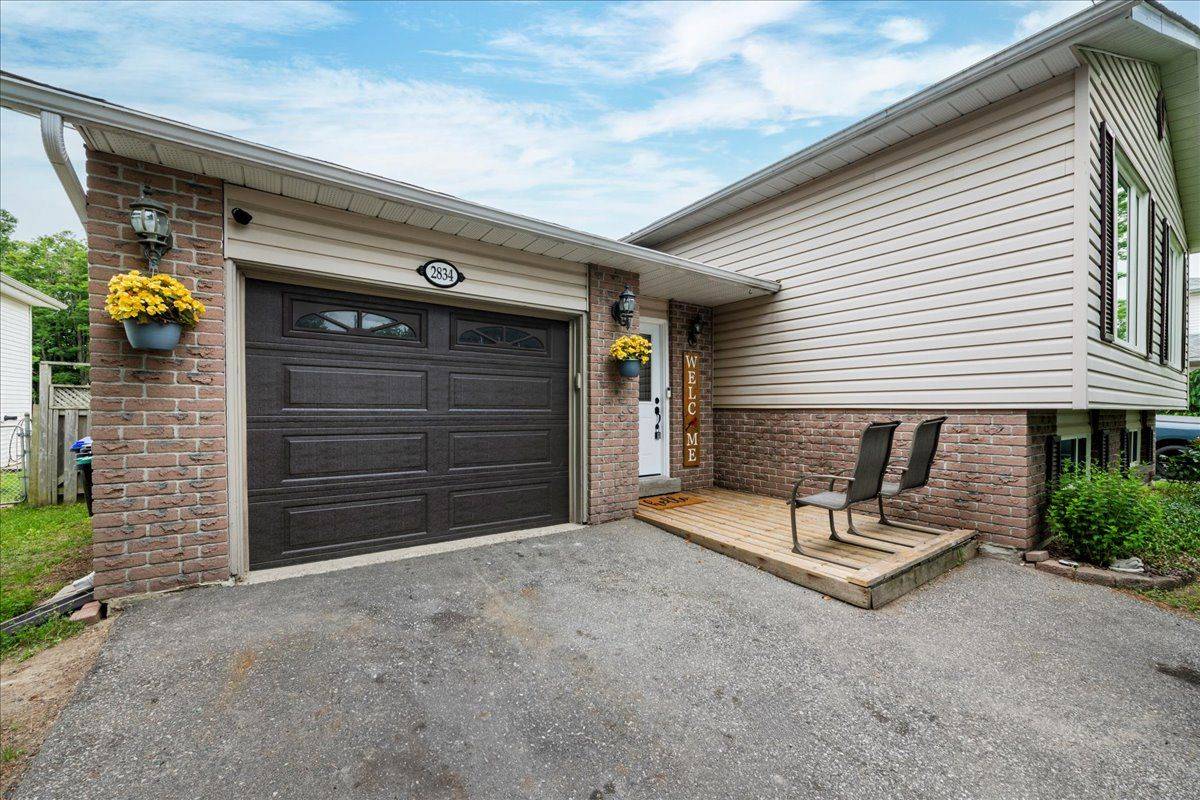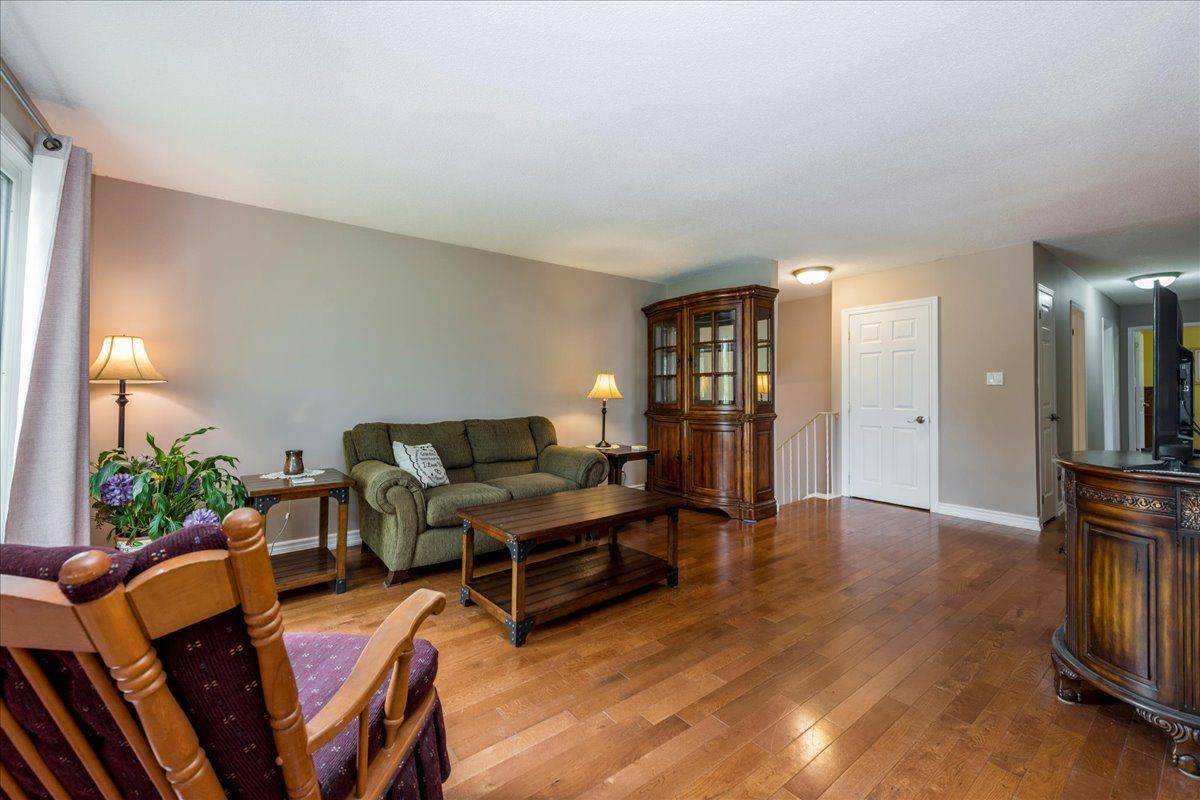2834 Dempster AVE Innisfil, ON L9S 1C2
5 Beds
2 Baths
UPDATED:
Key Details
Property Type Single Family Home
Sub Type Detached
Listing Status Active
Purchase Type For Sale
Approx. Sqft 1100-1500
Subdivision Stroud
MLS Listing ID N12273864
Style Bungalow-Raised
Bedrooms 5
Building Age 31-50
Annual Tax Amount $4,568
Tax Year 2025
Property Sub-Type Detached
Property Description
Location
State ON
County Simcoe
Community Stroud
Area Simcoe
Zoning Res
Rooms
Family Room Yes
Basement Finished, Full
Kitchen 1
Interior
Interior Features Auto Garage Door Remote, Central Vacuum, In-Law Capability, Primary Bedroom - Main Floor, Sump Pump, Upgraded Insulation, Water Heater Owned, Workbench
Cooling Central Air
Inclusions Wireless security camera, Office cabinet, Window coverings, Gazebo, Updated Kenmore washer / dryer, Maytag dishwasher, Fridge, Stove, Built in Microwave, Hood Range
Exterior
Exterior Feature Backs On Green Belt, Deck, Landscaped, Lighting, Patio, Year Round Living
Parking Features Available, Front Yard Parking, Private Double, Tandem
Garage Spaces 1.0
Pool None
View Trees/Woods
Roof Type Asphalt Shingle
Lot Frontage 19.3
Lot Depth 89.84
Total Parking Spaces 6
Building
Foundation Block
Others
Senior Community Yes
Security Features Monitored,Carbon Monoxide Detectors,Security System,Smoke Detector
Virtual Tour https://unbranded.youriguide.com/2834_dempster_ave_innisfil_on/





