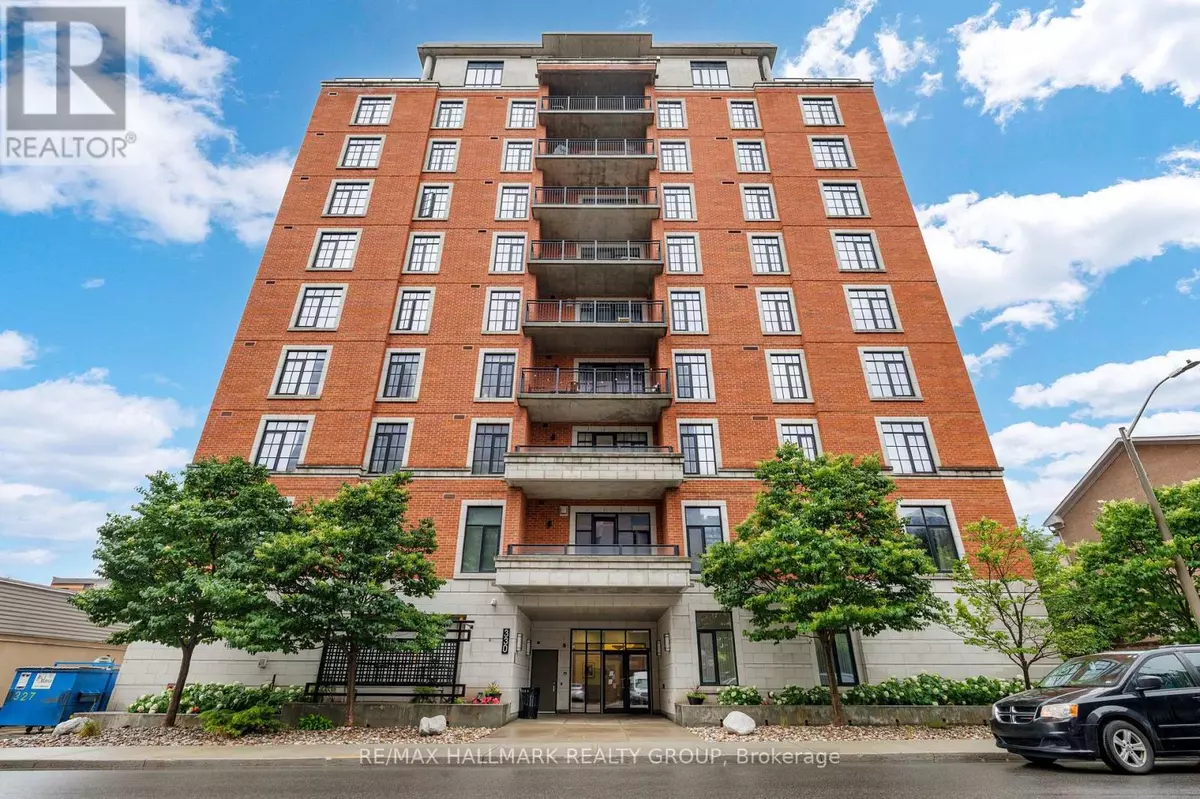330 Loretta AVE South #PH5 Ottawa, ON K1S4E8
2 Beds
2 Baths
1,200 SqFt
UPDATED:
Key Details
Property Type Condo
Sub Type Condominium/Strata
Listing Status Active
Purchase Type For Sale
Square Footage 1,200 sqft
Price per Sqft $748
Subdivision 4503 - West Centre Town
MLS® Listing ID X12272438
Bedrooms 2
Condo Fees $990/mo
Property Sub-Type Condominium/Strata
Source Ottawa Real Estate Board
Property Description
Location
State ON
Rooms
Kitchen 1.0
Extra Room 1 Main level Measurements not available Foyer
Extra Room 2 Main level 3.32 m X 3.19 m Kitchen
Extra Room 3 Main level 7.62 m X 4.11 m Living room
Extra Room 4 Main level 4.55 m X 3.45 m Primary Bedroom
Extra Room 5 Main level 3.29 m X 1.56 m Bathroom
Extra Room 6 Main level 3.45 m X 3.4 m Bedroom 2
Interior
Heating Forced air
Cooling Central air conditioning
Fireplaces Number 1
Exterior
Parking Features Yes
Community Features Pet Restrictions
View Y/N No
Total Parking Spaces 2
Private Pool No
Others
Ownership Condominium/Strata






