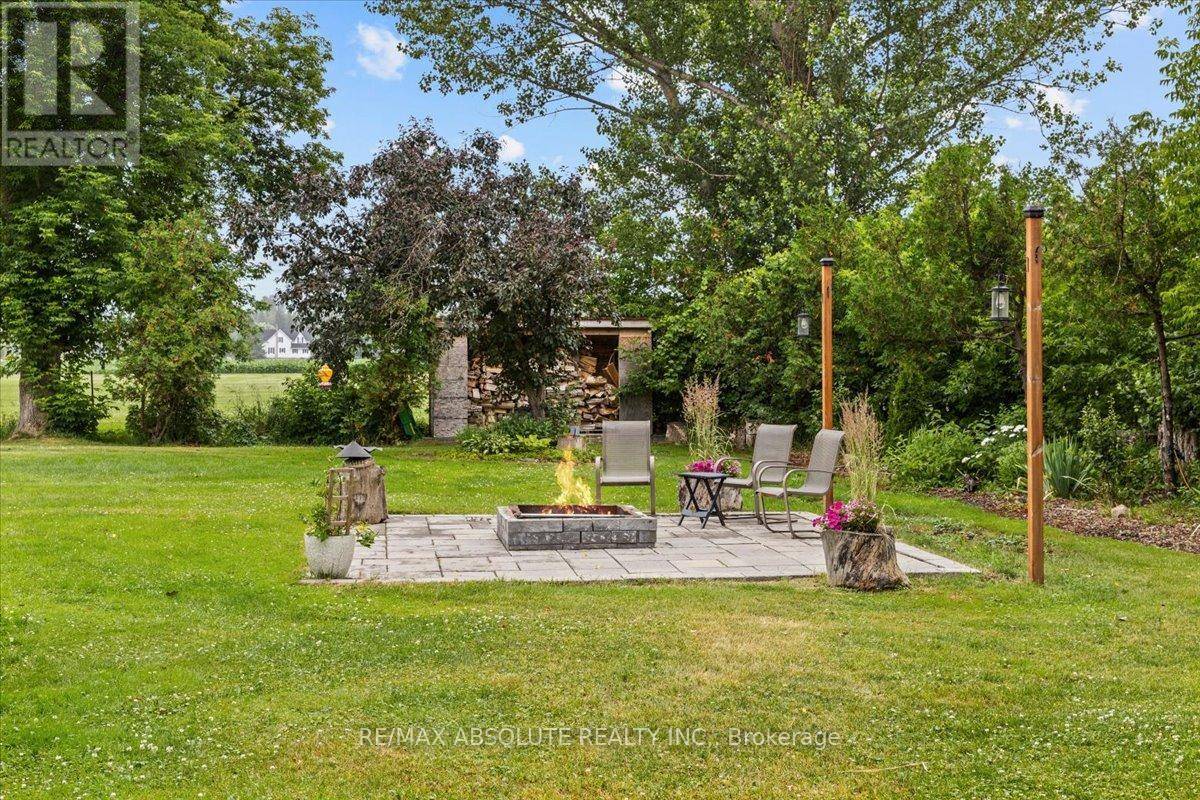6349 GARVIN ROAD Ottawa, ON K0A2Z0
3 Beds
3 Baths
1,100 SqFt
UPDATED:
Key Details
Property Type Single Family Home
Sub Type Freehold
Listing Status Active
Purchase Type For Sale
Square Footage 1,100 sqft
Price per Sqft $722
Subdivision 8204 - Richmond
MLS® Listing ID X12272278
Style Bungalow
Bedrooms 3
Half Baths 1
Property Sub-Type Freehold
Source Ottawa Real Estate Board
Property Description
Location
State ON
Rooms
Kitchen 1.0
Extra Room 1 Lower level 10.16 m X 6.24 m Recreational, Games room
Extra Room 2 Lower level 3.65 m X 3.45 m Bedroom 3
Extra Room 3 Main level 3.65 m X 3.45 m Kitchen
Extra Room 4 Main level 3.58 m X 2.94 m Dining room
Extra Room 5 Main level 6.09 m X 4.11 m Living room
Extra Room 6 Main level 3.65 m X 3.45 m Primary Bedroom
Interior
Heating Forced air
Cooling Central air conditioning
Fireplaces Number 1
Exterior
Parking Features Yes
Community Features School Bus
View Y/N No
Total Parking Spaces 10
Private Pool No
Building
Lot Description Landscaped
Story 1
Sewer Septic System
Architectural Style Bungalow
Others
Ownership Freehold






