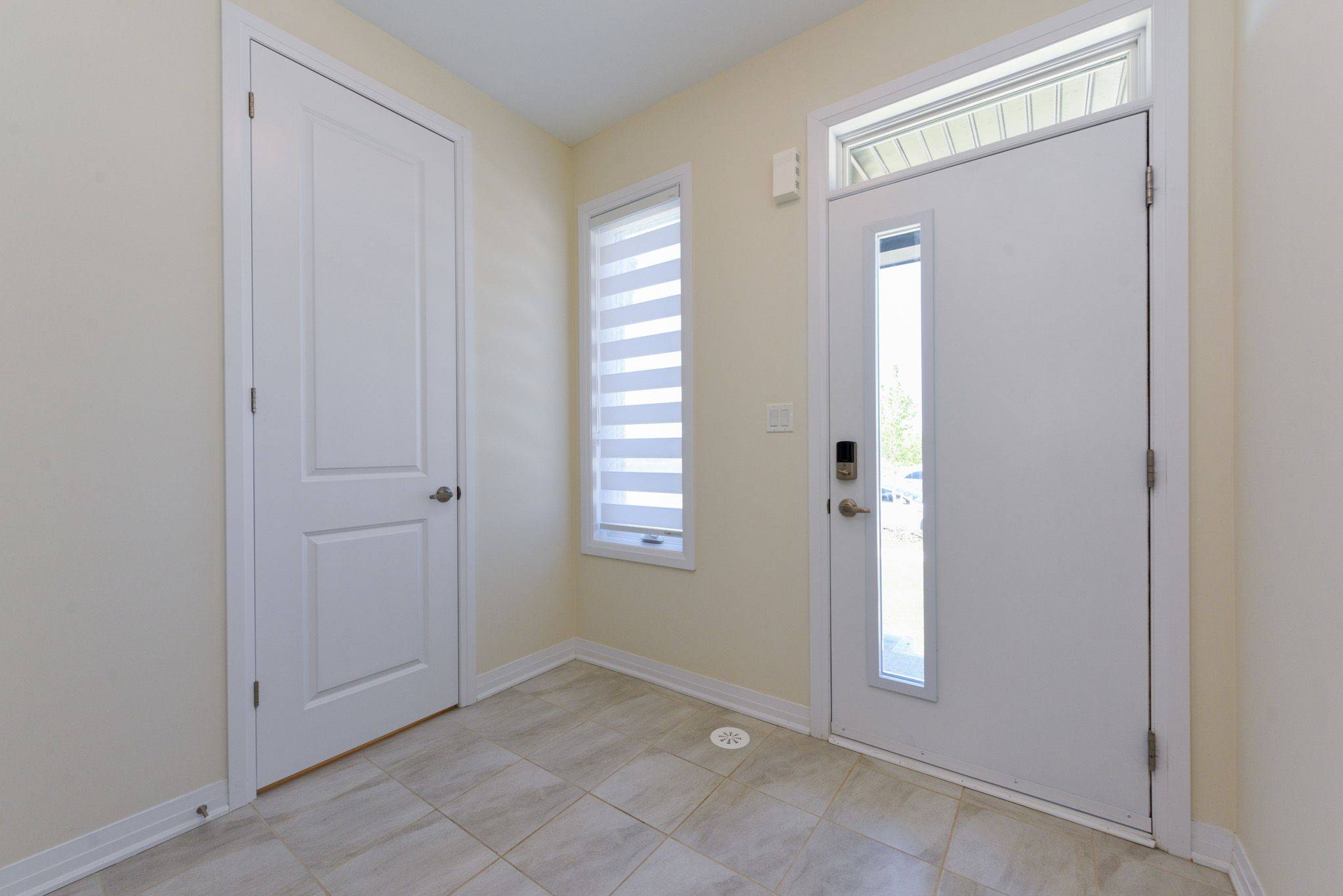REQUEST A TOUR If you would like to see this home without being there in person, select the "Virtual Tour" option and your agent will contact you to discuss available opportunities.
In-PersonVirtual Tour
$ 3,900
Active
3523 Post RD Oakville, ON L6H 7W5
4 Beds
5 Baths
UPDATED:
Key Details
Property Type Condo, Townhouse
Sub Type Att/Row/Townhouse
Listing Status Active
Purchase Type For Rent
Approx. Sqft 2000-2500
Subdivision 1008 - Go Glenorchy
MLS Listing ID W12273474
Style 3-Storey
Bedrooms 4
Property Sub-Type Att/Row/Townhouse
Property Description
A beautiful modern 3 story townhouse in North Oakville, across from a park and future school. 9 ft ceilings, hardwood floors on main floor & 2nd floor. Oak stairs, marble counters through out, 4 large bedrooms, master with huge glass shower and double vanity. 3rd floor has 2nd master with Stunning en suite bathroom and balcony. Finished basement. Fantastic location; schools nearby, neighbouring shops at Trafalger @ Dundas, easy access to surface roads and highways (mins. to Burnhamthorpe, 407 & 403). Looking for A + tenants. None smoking, and no pets. Some rooms are virtually staged.
Location
State ON
County Halton
Community 1008 - Go Glenorchy
Area Halton
Rooms
Family Room No
Basement Full
Kitchen 1
Interior
Interior Features Floor Drain
Cooling Central Air
Inclusions Appliances, Light Fixtures, AC, GDO
Laundry Laundry Room
Exterior
Garage Spaces 1.0
Pool None
Roof Type Shingles
Lot Frontage 23.95
Lot Depth 89.9
Total Parking Spaces 3
Building
Foundation Poured Concrete
Others
Senior Community Yes
Virtual Tour https://virtualtourrealestate.ca/UzMay2025/26MayUnbrandedB/
Listed by IPRO REALTY LTD.





