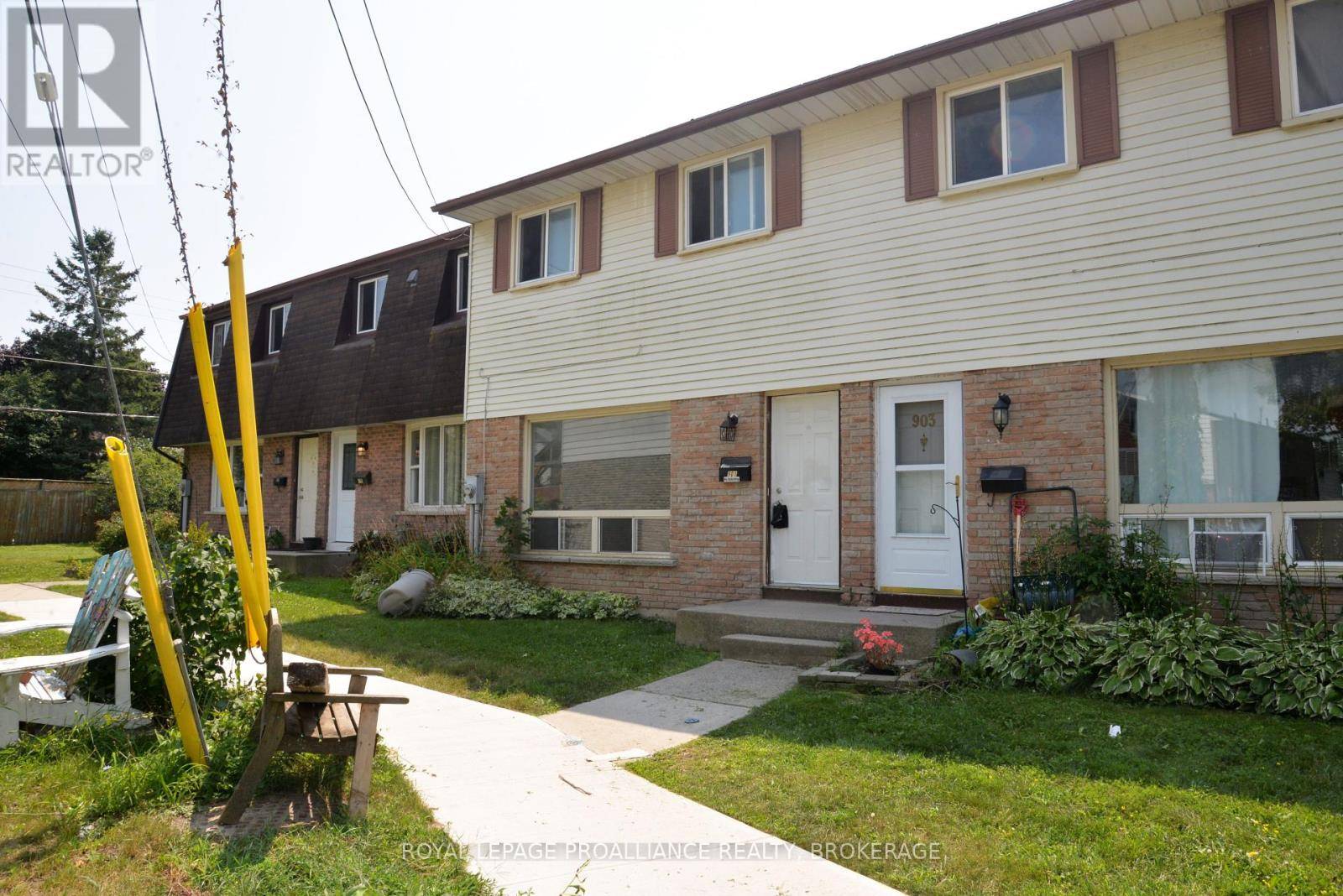901 Oakview AVE #901 Kingston (south Of Taylor-kidd Blvd), ON K7M6V4
3 Beds
1 Bath
1,000 SqFt
UPDATED:
Key Details
Property Type Townhouse
Sub Type Townhouse
Listing Status Active
Purchase Type For Sale
Square Footage 1,000 sqft
Price per Sqft $319
Subdivision 37 - South Of Taylor-Kidd Blvd
MLS® Listing ID X12271541
Bedrooms 3
Condo Fees $350/mo
Property Sub-Type Townhouse
Source Kingston & Area Real Estate Association
Property Description
Location
State ON
Rooms
Kitchen 1.0
Extra Room 1 Second level 3.76 m X 3.25 m Primary Bedroom
Extra Room 2 Second level 2.82 m X 2.54 m Bedroom 2
Extra Room 3 Second level 2.72 m X 3.33 m Bedroom 3
Extra Room 4 Basement 3.96 m X 5.59 m Recreational, Games room
Extra Room 5 Basement 3.84 m X 4.57 m Laundry room
Extra Room 6 Main level 4.34 m X 4.65 m Living room
Interior
Heating Forced air
Cooling Central air conditioning
Exterior
Parking Features No
Community Features Pet Restrictions
View Y/N No
Total Parking Spaces 1
Private Pool No
Building
Story 2
Others
Ownership Condominium/Strata
Virtual Tour https://vtk.seehouseat.com/2266266






