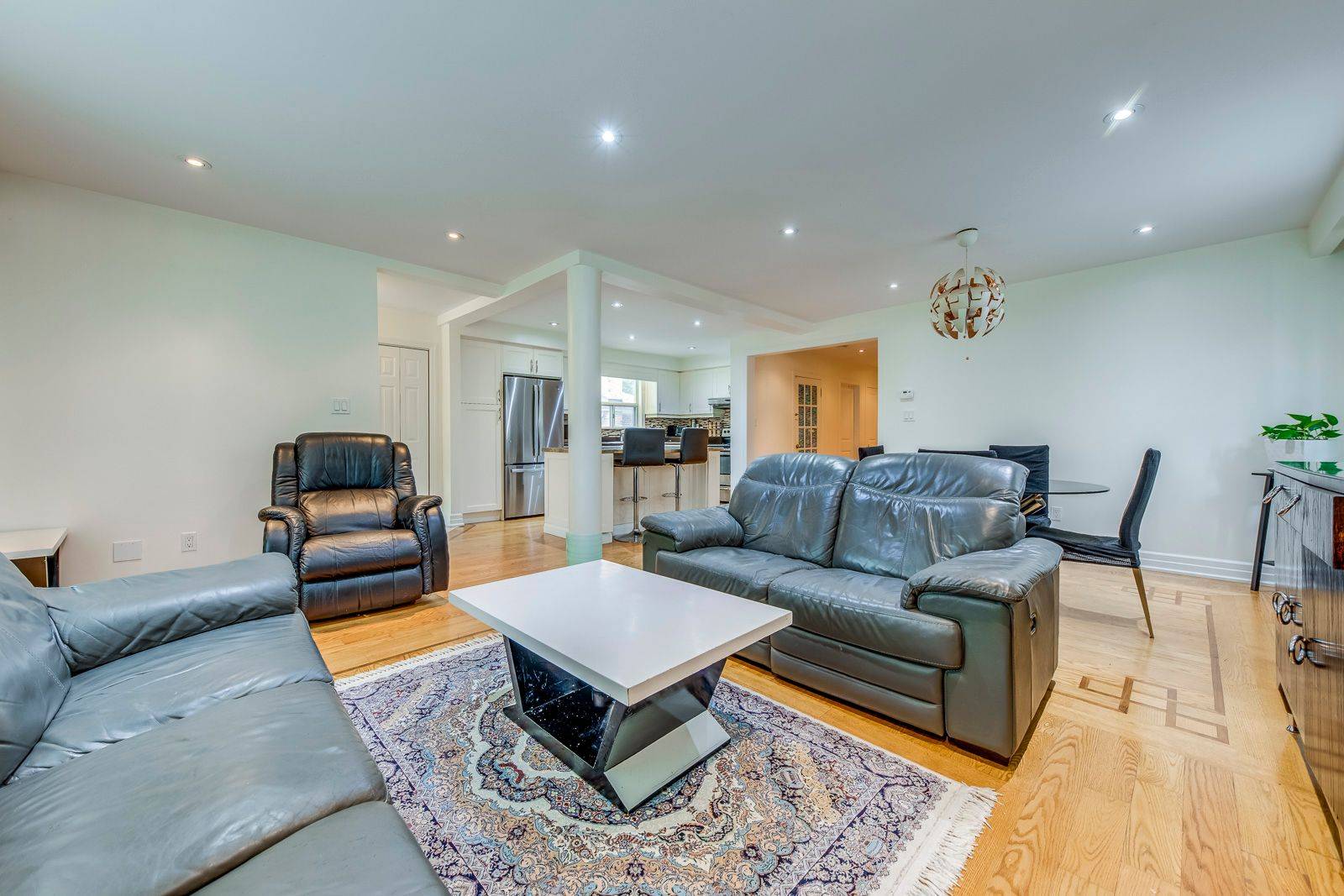34 Barkwin DR Toronto W10, ON M9V 2W3
6 Beds
3 Baths
UPDATED:
Key Details
Property Type Single Family Home
Sub Type Detached
Listing Status Active
Purchase Type For Sale
Approx. Sqft 1100-1500
Subdivision Thistletown-Beaumonde Heights
MLS Listing ID W12271723
Style Bungalow
Bedrooms 6
Annual Tax Amount $3,834
Tax Year 2024
Property Sub-Type Detached
Property Description
Location
State ON
County Toronto
Community Thistletown-Beaumonde Heights
Area Toronto
Rooms
Family Room No
Basement Finished, Separate Entrance
Main Level Bedrooms 2
Kitchen 3
Separate Den/Office 3
Interior
Interior Features Other
Cooling Central Air
Inclusions 3 Fridges, 3 Stoves, 1 Dishwasher, Washer and Dryer; All Light Fixtures; All Window Coverings
Exterior
Parking Features Private Double
Garage Spaces 1.0
Pool None
Roof Type Asphalt Shingle
Lot Frontage 45.0
Lot Depth 110.0
Total Parking Spaces 3
Building
Foundation Concrete
Others
Senior Community Yes





