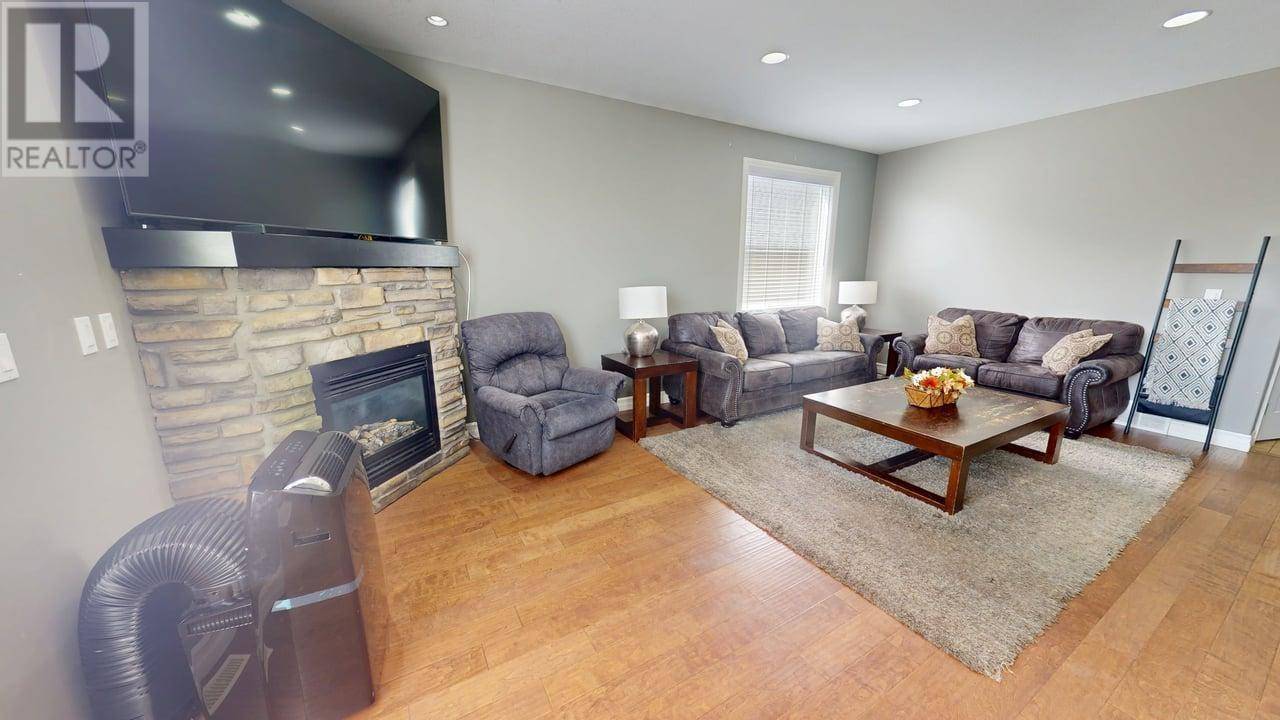11009 104A AVENUE Fort St. John, BC V1J0J3
4 Beds
4 Baths
2,679 SqFt
UPDATED:
Key Details
Property Type Single Family Home
Sub Type Strata
Listing Status Active
Purchase Type For Sale
Square Footage 2,679 sqft
Price per Sqft $151
MLS® Listing ID R3024290
Bedrooms 4
Year Built 2013
Property Sub-Type Strata
Source BC Northern Real Estate Board
Property Description
Location
State BC
Rooms
Kitchen 1.0
Extra Room 1 Above 13 ft , 6 in X 15 ft Primary Bedroom
Extra Room 2 Above 5 ft , 4 in X 10 ft , 1 in Other
Extra Room 3 Above 19 ft , 1 in X 11 ft , 1 in Bedroom 2
Extra Room 4 Above 11 ft , 6 in X 11 ft , 5 in Bedroom 3
Extra Room 5 Basement 21 ft , 7 in X 13 ft , 5 in Living room
Extra Room 6 Basement 13 ft , 9 in X 9 ft , 1 in Bedroom 4
Interior
Heating Forced air,
Fireplaces Number 1
Exterior
Parking Features Yes
Garage Spaces 1.0
Garage Description 1
View Y/N No
Roof Type Conventional
Private Pool No
Building
Story 3
Others
Ownership Strata
Virtual Tour https://my.matterport.com/show/?m=cpZTLBXgTtn






