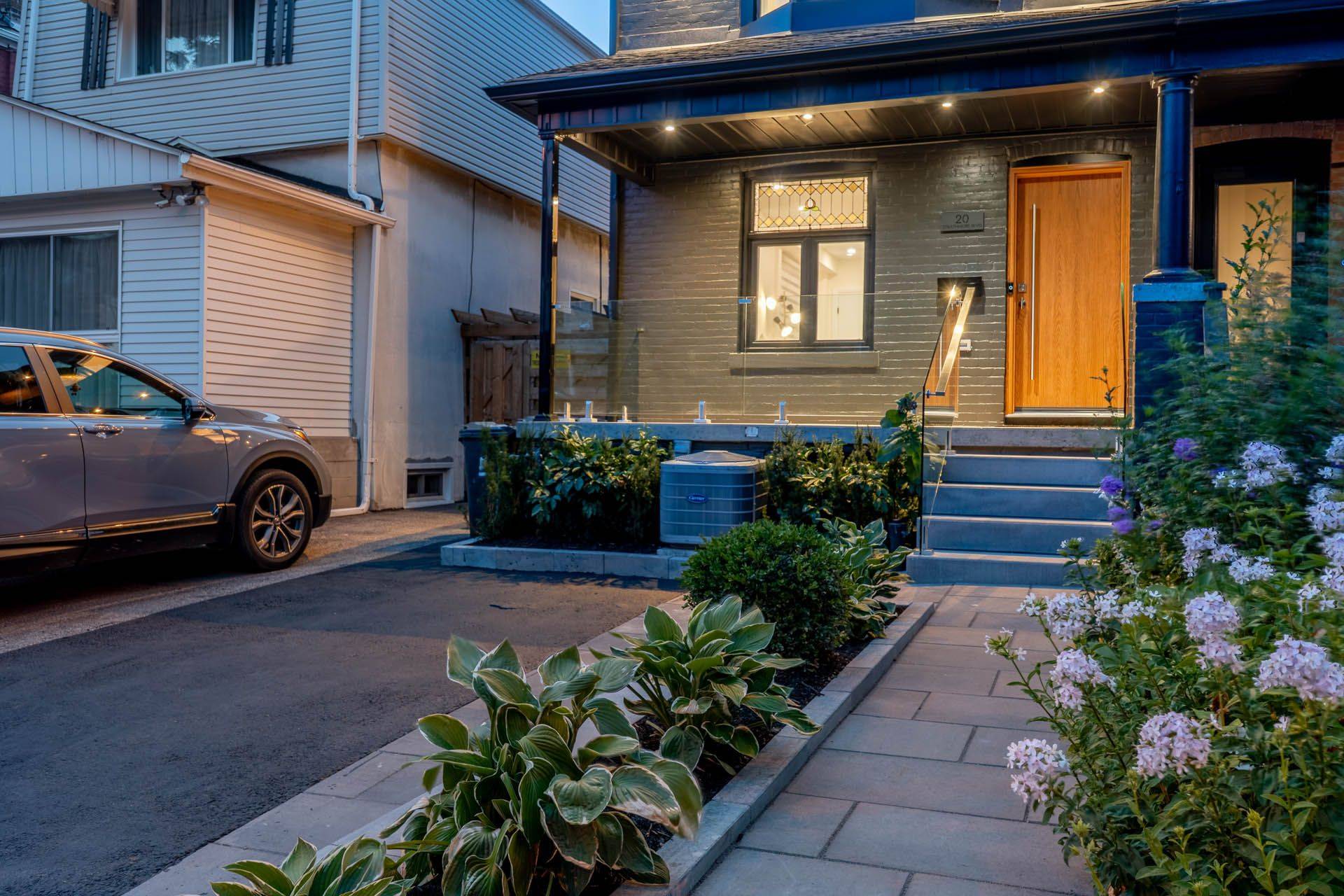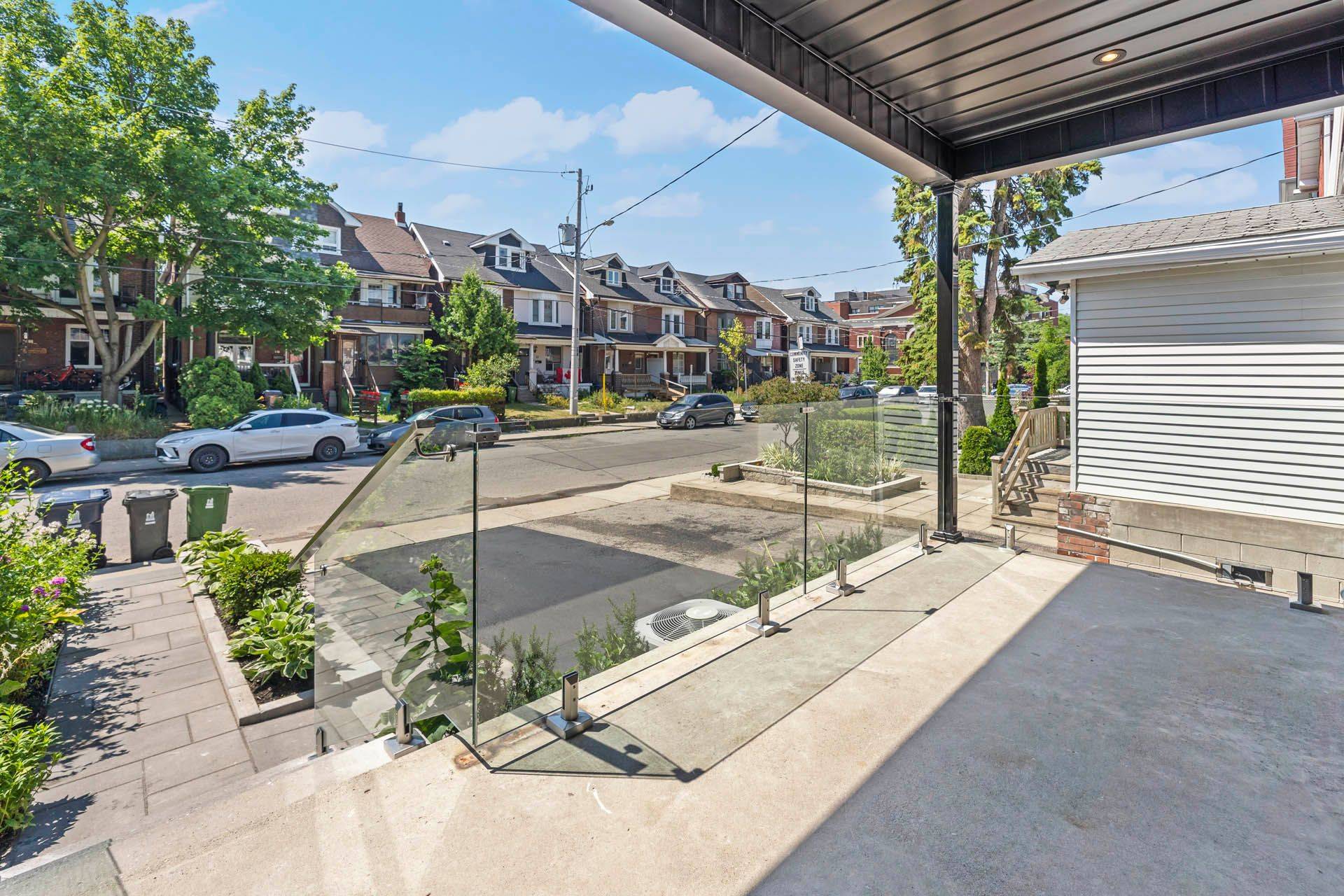20 Strathmore BLVD Toronto E03, ON M4J 1P2
5 Beds
3 Baths
UPDATED:
Key Details
Property Type Multi-Family
Sub Type Semi-Detached
Listing Status Active
Purchase Type For Sale
Approx. Sqft 1500-2000
Subdivision Danforth
MLS Listing ID E12270699
Style 2 1/2 Storey
Bedrooms 5
Annual Tax Amount $6,198
Tax Year 2025
Property Sub-Type Semi-Detached
Property Description
Location
State ON
County Toronto
Community Danforth
Area Toronto
Rooms
Family Room No
Basement Separate Entrance, Finished
Kitchen 2
Separate Den/Office 1
Interior
Interior Features In-Law Suite, On Demand Water Heater
Cooling Central Air
Inclusions Upgrades Include Totally Brand New Electric Wiring Throughout With ESA Certificate, New Plumbing Throughout, New Backflow Valve, Spray Foam Insulation. New Roof, Gutters, Windows & Doors. New Floors, Trim, Doors, Hardware. Custom Vanities & Bathrooms And The List Goes On!Brand New Kitchen Aid Fridge, Kitchen Aid Stove, Bosch Built-In Dishwasher, Hood Fan. Basement Fridge And Stove. Washer & Dryer . All Existing Light Fixtures And New Window Coverings. Nest Thermostat And Ring Door Bell. Brand New Furnace And Duct Work. 2 Parking In Laneway At The Back And 1 Front Legal Parking Pad.
Exterior
Exterior Feature Landscaped
Parking Features Front Yard Parking, Lane
Pool None
Roof Type Asphalt Shingle,Flat
Lot Frontage 18.08
Lot Depth 125.0
Total Parking Spaces 3
Building
Foundation Brick
Others
Senior Community No
Security Features Carbon Monoxide Detectors,Smoke Detector
Virtual Tour https://tours.epicrealestatephotos.ca/20-strathmore-boulevard-toronto/





