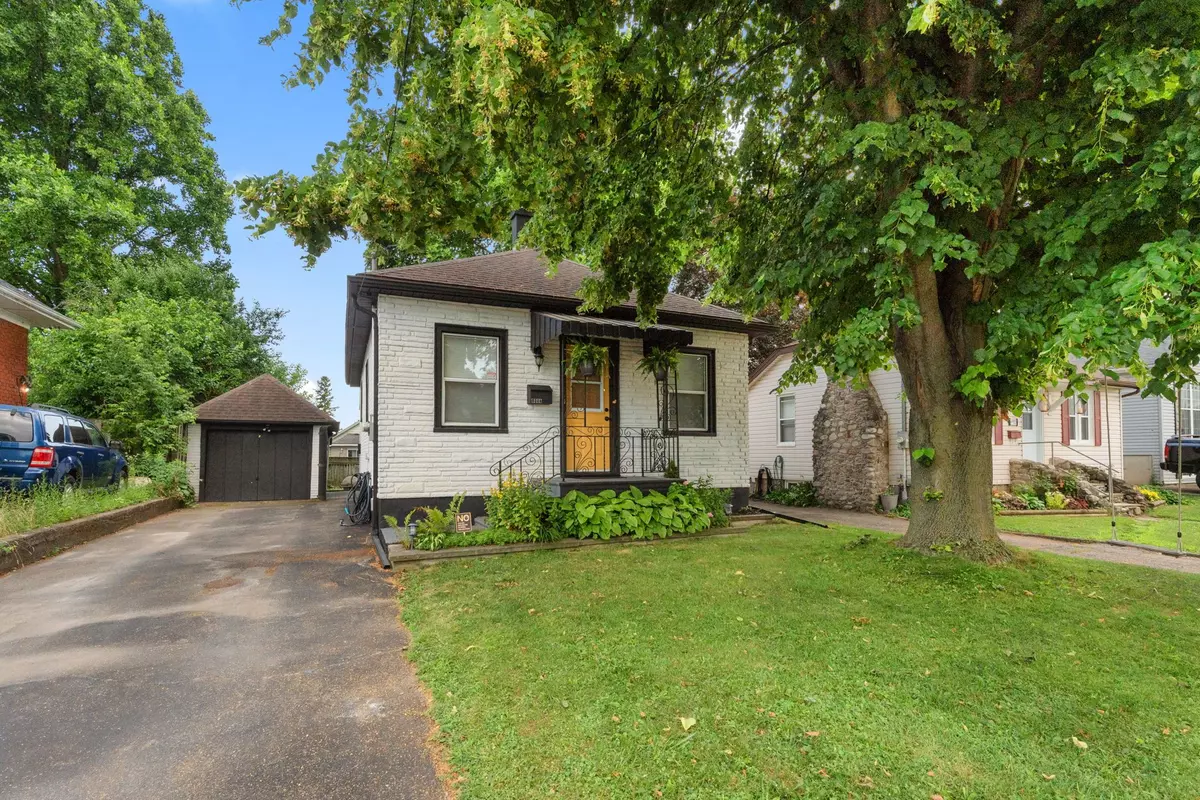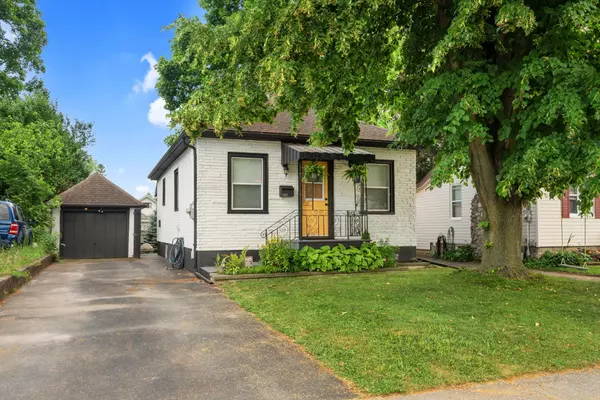REQUEST A TOUR If you would like to see this home without being there in person, select the "Virtual Tour" option and your advisor will contact you to discuss available opportunities.
In-PersonVirtual Tour
$ 425,000
Est. payment /mo
Active
6344 Culp ST Niagara Falls, ON L2G 2C1
2 Beds
1 Bath
UPDATED:
Key Details
Property Type Single Family Home
Sub Type Detached
Listing Status Active
Purchase Type For Sale
Approx. Sqft 700-1100
Subdivision 216 - Dorchester
MLS Listing ID X12269883
Style Bungalow
Bedrooms 2
Annual Tax Amount $2,297
Tax Year 2025
Property Sub-Type Detached
Property Description
Welcome to 6344 Culp Street, a beautifully maintained home in the heart of Niagara Falls thats truly move-in ready. Recent updates include a newer high-efficiency air-conditioning system, a completely redone washroom with contemporary tile and new fan, cabinetry and fixtures, and a brand-new kitchen countertop, undermount sink and plumbing fixtures. In 2024, the driveway was professionally repaired and repainted, and just this year the entire interior walls, trim and doors received fresh paint touch-ups. Outside, you'll find new front and back steps, fully refreshed stucco and exterior paint, plus stylish veneer accents including a freshly painted garage door. Perfectly situated within walking distance to schools, grocery stores, parks and recreational trails, this home offers both convenience and community. With no work left to be done and an unbeatable price point, 6344 Culp Street is an exceptional opportunity for first-time buyers, growing families or investors alike!
Location
State ON
County Niagara
Community 216 - Dorchester
Area Niagara
Rooms
Family Room Yes
Basement Full, Partially Finished
Kitchen 1
Interior
Interior Features None
Cooling Central Air
Inclusions Fridge, Stove, Washer, Dryer, Moveable Fireplace, Freezer In Basement
Exterior
Garage Spaces 1.0
Pool None
Roof Type Asphalt Shingle
Lot Frontage 40.0
Lot Depth 120.0
Total Parking Spaces 4
Building
Foundation Poured Concrete
Others
Senior Community Yes
Listed by REVEL Realty Inc., Brokerage





