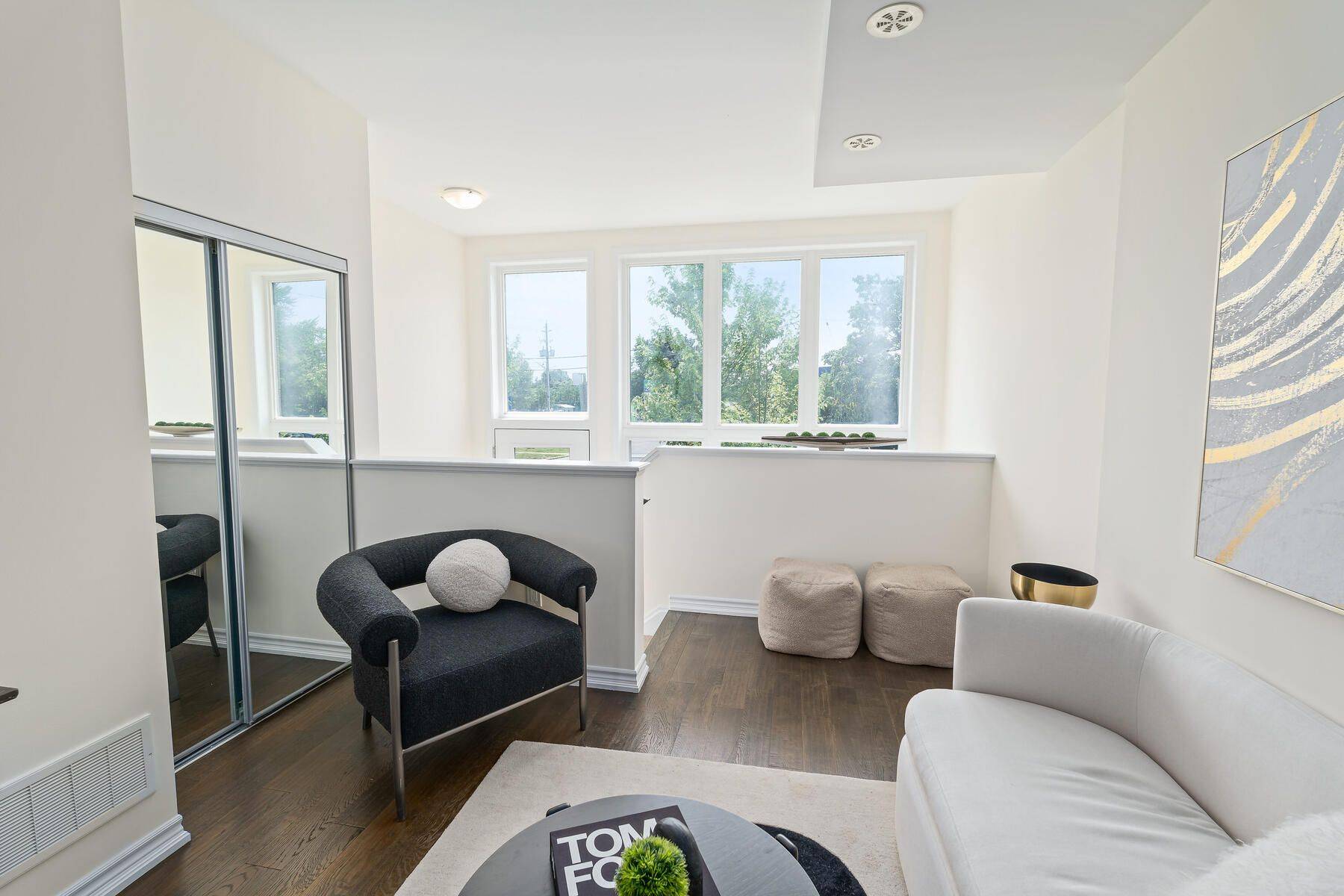10 Curlew DR Toronto C13, ON M1R 1V1
3 Beds
2 Baths
UPDATED:
Key Details
Property Type Condo, Townhouse
Sub Type Att/Row/Townhouse
Listing Status Active
Purchase Type For Sale
Approx. Sqft 1100-1500
Subdivision Parkwoods-Donalda
MLS Listing ID C12267906
Style 3-Storey
Bedrooms 3
Building Age New
Annual Tax Amount $4,304
Tax Year 2024
Property Sub-Type Att/Row/Townhouse
Property Description
Location
State ON
County Toronto
Community Parkwoods-Donalda
Area Toronto
Rooms
Family Room No
Basement Finished with Walk-Out, Separate Entrance
Kitchen 1
Interior
Interior Features Air Exchanger, Water Heater
Cooling Central Air
Inclusions Stainless Steel fridge & freezer, Stainless Steel built-in dishwasher, stainless steel Over-The-Range Microwave, kitchen peninsula perfect for casual dining or hosting family and friends, quartz countertop, stainless steel stove and oven, Stacked front-load washer & dryer, B/I Closet Shelves, fixed mirrors and mirrored sliding closet doors, frameless shower enclosure in ensuite bath, 100 sqft of Balcony, *** 1 Underground Parking Spot Included ***
Exterior
Parking Features Private
Garage Spaces 1.0
Pool None
Roof Type Shingles
Total Parking Spaces 1
Building
Foundation Concrete
Others
Senior Community Yes
Monthly Total Fees $365
ParcelsYN Yes
Virtual Tour https://tours.canadapropertytours.ca/public/vtour/display/2338226?idx=1#!/





