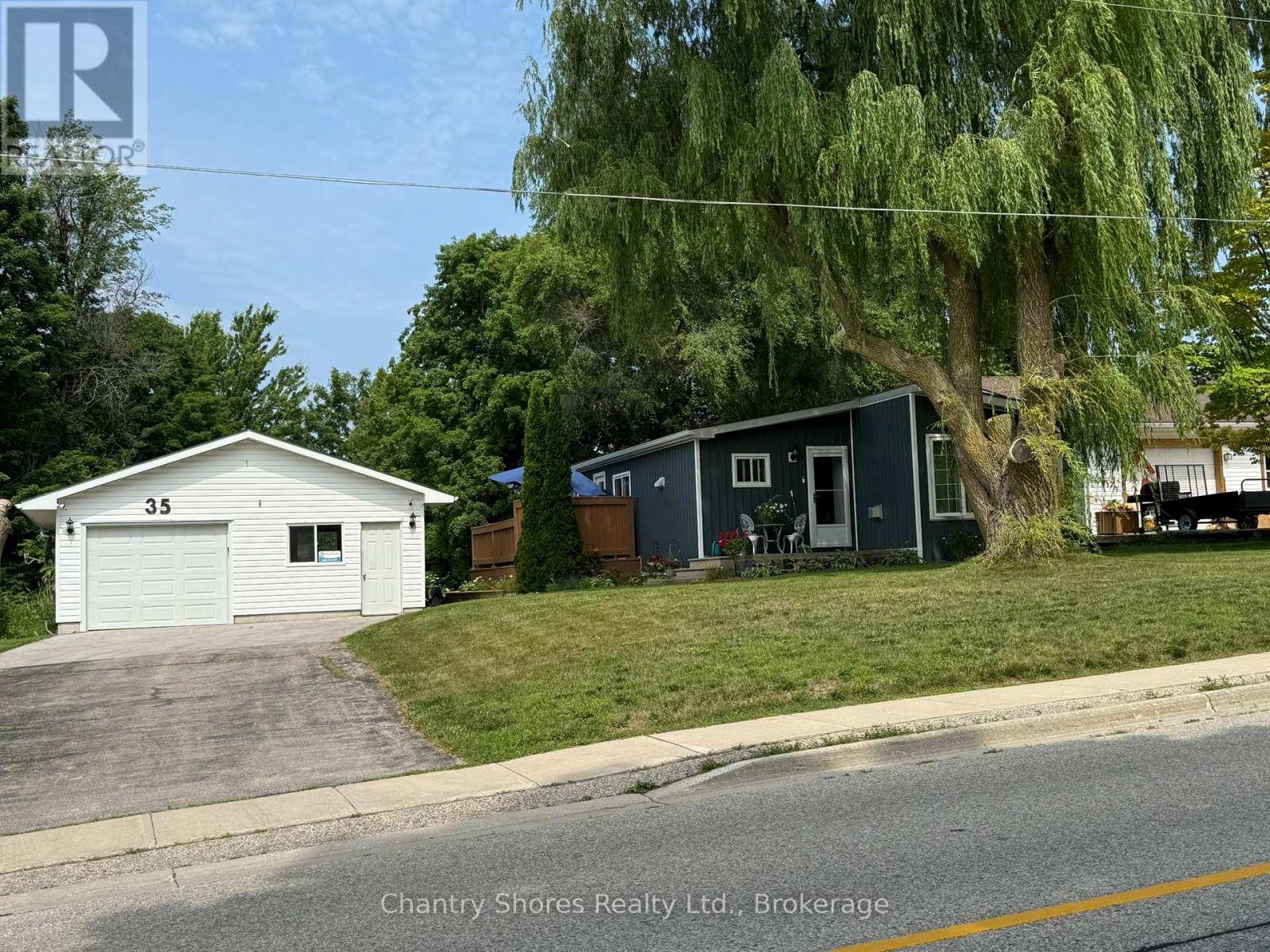35 KING STREET Kincardine, ON N0G2T0
2 Beds
2 Baths
1,100 SqFt
UPDATED:
Key Details
Property Type Single Family Home
Sub Type Freehold
Listing Status Active
Purchase Type For Sale
Square Footage 1,100 sqft
Price per Sqft $427
Subdivision Kincardine
MLS® Listing ID X12265716
Style Bungalow
Bedrooms 2
Property Sub-Type Freehold
Source OnePoint Association of REALTORS®
Property Description
Location
State ON
Rooms
Kitchen 1.0
Extra Room 1 Main level 7.86 m X 3.07 m Living room
Extra Room 2 Main level 1.86 m X 1.25 m Bathroom
Extra Room 3 Main level 2.95 m X 2.13 m Kitchen
Extra Room 4 Main level 3.07 m X 2.47 m Dining room
Extra Room 5 Main level 3.71 m X 3.32 m Primary Bedroom
Extra Room 6 Main level 3.08 m X 3.07 m Bedroom 2
Interior
Heating Forced air
Cooling Central air conditioning
Fireplaces Number 1
Exterior
Parking Features Yes
View Y/N No
Total Parking Spaces 5
Private Pool No
Building
Lot Description Landscaped
Story 1
Sewer Sanitary sewer
Architectural Style Bungalow
Others
Ownership Freehold






