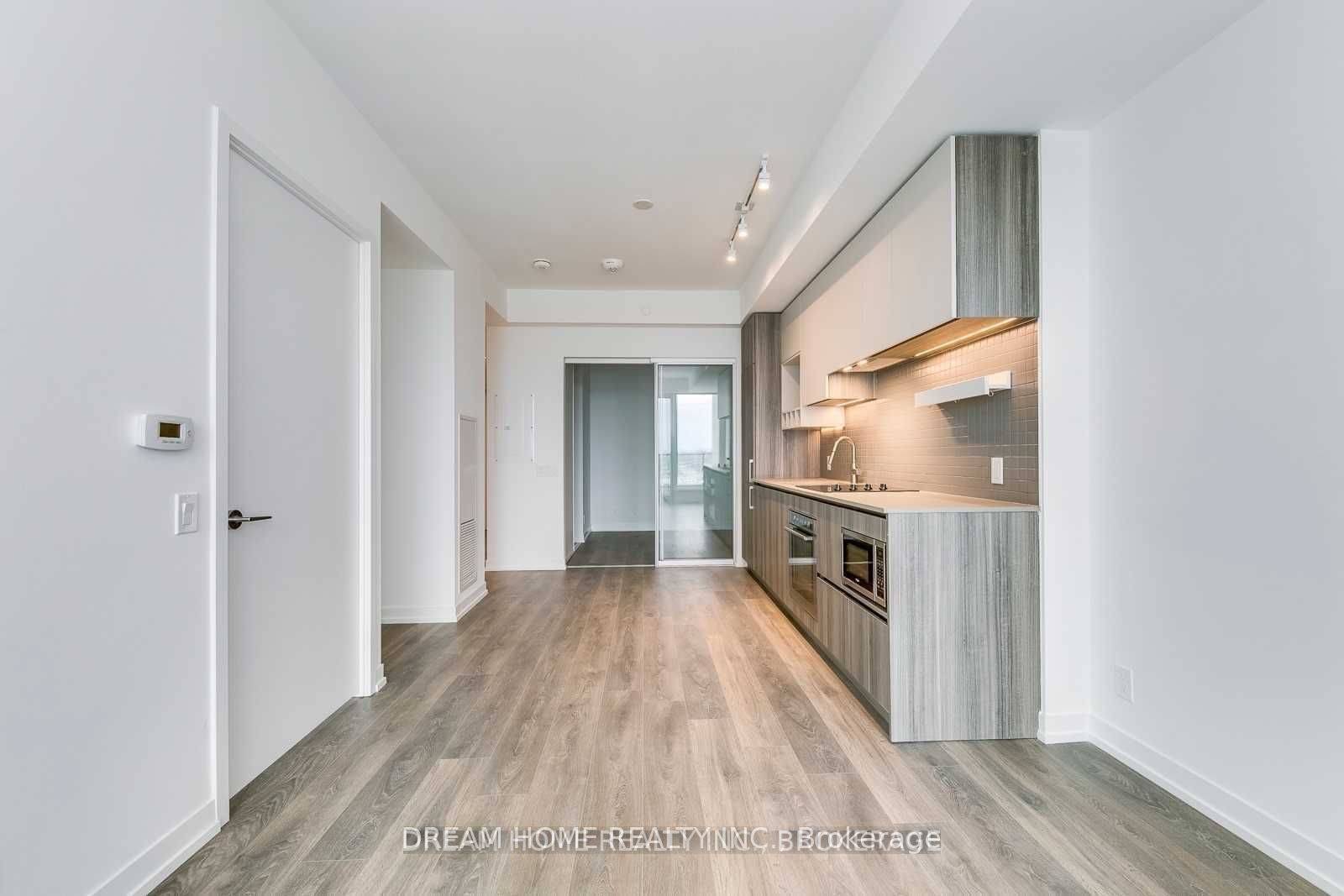REQUEST A TOUR If you would like to see this home without being there in person, select the "Virtual Tour" option and your advisor will contact you to discuss available opportunities.
In-PersonVirtual Tour
$ 2,200
New
898 Portage Pkwy #2808 Vaughan, ON L4K 0J6
2 Beds
2 Baths
UPDATED:
Key Details
Property Type Condo
Sub Type Condo Apartment
Listing Status Active
Purchase Type For Rent
Approx. Sqft 600-699
Subdivision Vaughan Corporate Centre
MLS Listing ID N12265768
Style Apartment
Bedrooms 2
Building Age New
Property Sub-Type Condo Apartment
Property Description
Transit City1! Gorgeous 2 Bed 2 Bath Suite With South View For Rent! Steps To Ttc & Vaughan Metropolitan Centre, Access To Transit, Subway Connect To York U (5 Min Subway Ride), Yorkdale Mall, Downtown Toronto, Easy Access To Major Highways. Everything You Need Is All Within Driving Distance Such As Canada's Wonderland, Vaughan Mills, Ikea, Walmart, Costco, Library...Living Room And Bedroom With Window Coverings Pre Installed, Suit Is Well Maintained!
Location
State ON
County York
Community Vaughan Corporate Centre
Area York
Rooms
Family Room No
Basement None
Main Level Bedrooms 1
Kitchen 1
Interior
Interior Features Carpet Free
Cooling Central Air
Laundry Ensuite
Exterior
Parking Features Underground
Amenities Available Concierge, Game Room, Gym, Party Room/Meeting Room, Sauna
Exposure South
Balcony Open
Building
Locker None
New Construction true
Others
Senior Community Yes
Pets Allowed Restricted
Listed by DREAM HOME REALTY INC.





