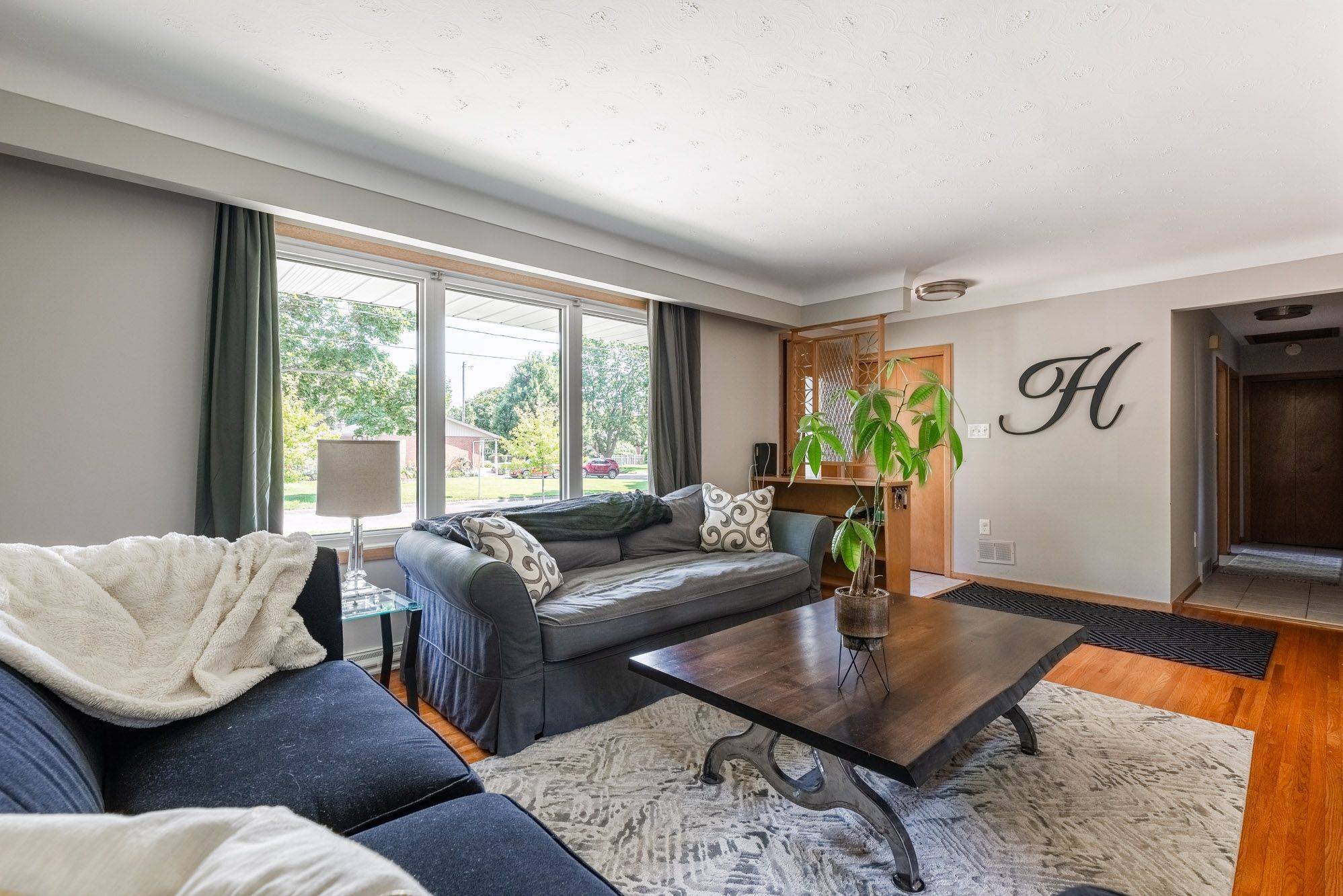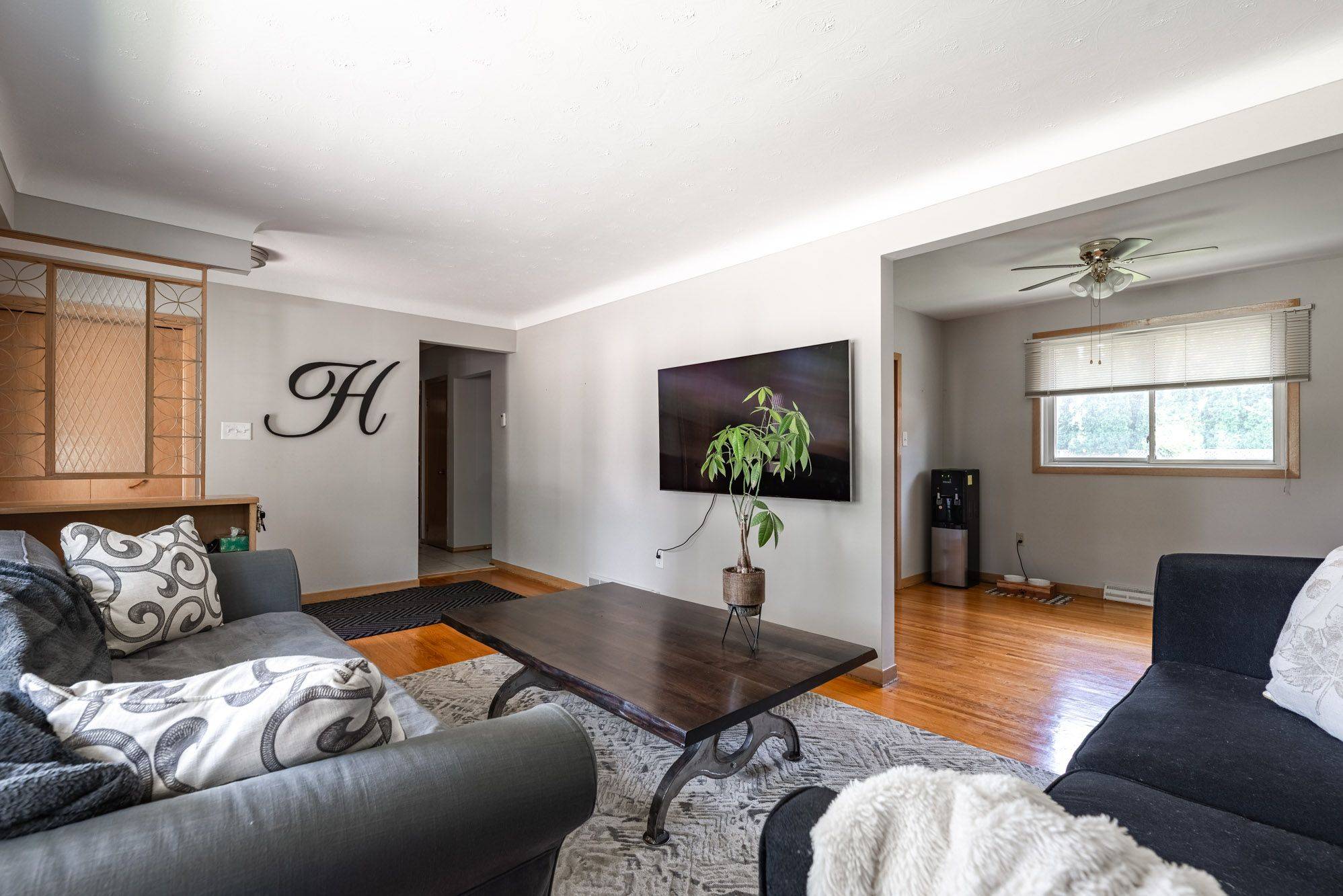60 Royal Manor DR St. Catharines, ON L2M 4L6
4 Beds
2 Baths
UPDATED:
Key Details
Property Type Single Family Home
Sub Type Detached
Listing Status Active
Purchase Type For Sale
Approx. Sqft 700-1100
Subdivision 444 - Carlton/Bunting
MLS Listing ID X12262474
Style Bungalow
Bedrooms 4
Building Age 51-99
Annual Tax Amount $4,103
Tax Year 2025
Property Sub-Type Detached
Property Description
Location
State ON
County Niagara
Community 444 - Carlton/Bunting
Area Niagara
Zoning R1
Rooms
Family Room No
Basement Partially Finished
Kitchen 1
Separate Den/Office 1
Interior
Interior Features Central Vacuum, In-Law Capability
Cooling Central Air
Inclusions Washer, dryer, fridge, stove, central vac, and irrigation system (as-is condition for all)
Exterior
Garage Spaces 1.0
Pool None
Roof Type Asphalt Shingle
Lot Frontage 66.0
Lot Depth 100.0
Total Parking Spaces 4
Building
Foundation Poured Concrete
Others
Senior Community Yes
ParcelsYN No
Virtual Tour https://youtu.be/Bu3aaseNOcI





