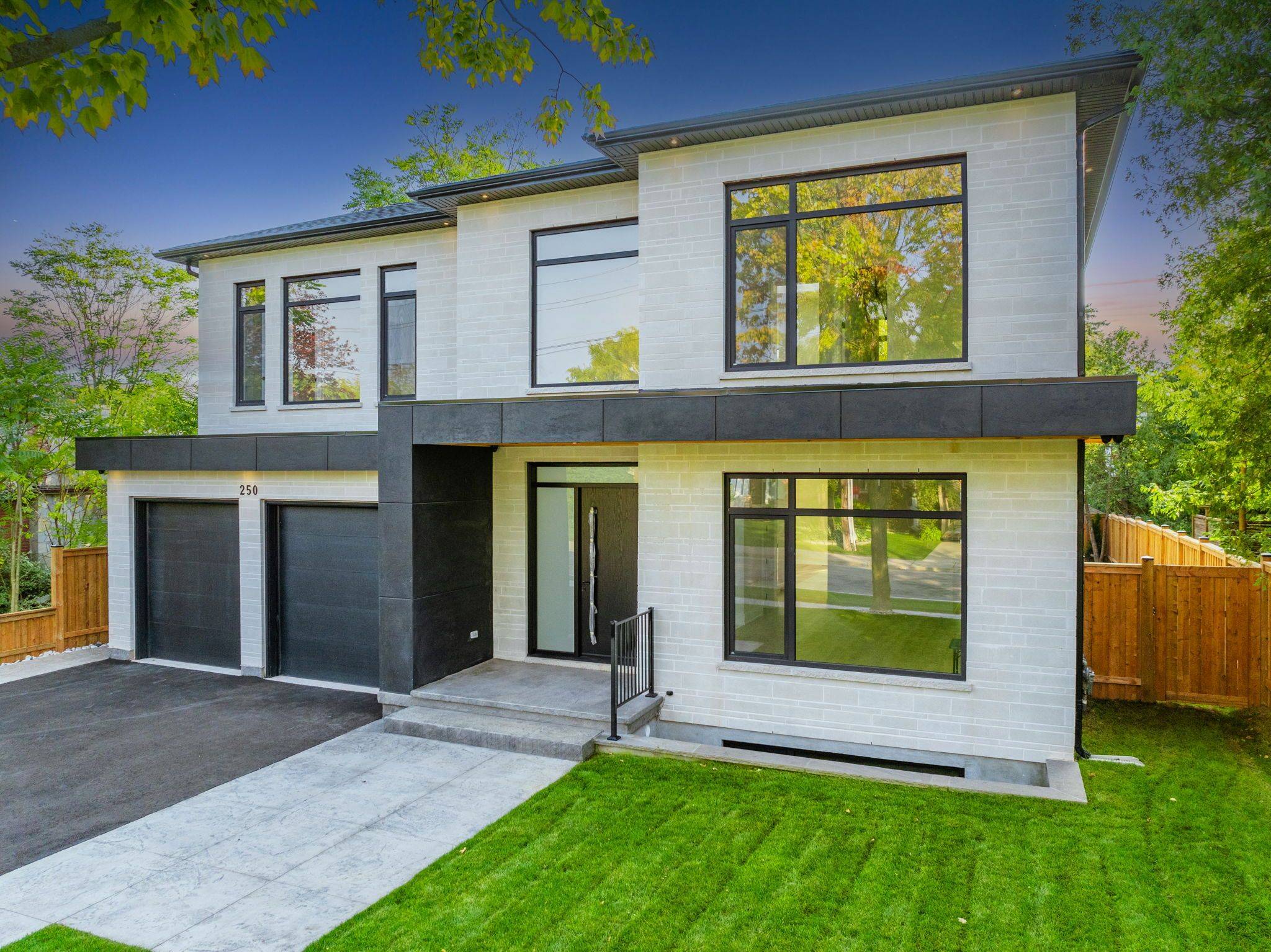250 Jones ST Oakville, ON L6L 3G4
5 Beds
5 Baths
UPDATED:
Key Details
Property Type Single Family Home
Sub Type Detached
Listing Status Active
Purchase Type For Sale
Approx. Sqft 2500-3000
Subdivision 1001 - Br Bronte
MLS Listing ID W12261634
Style 2-Storey
Bedrooms 5
Building Age New
Annual Tax Amount $13,616
Tax Year 2024
Property Sub-Type Detached
Property Description
Location
State ON
County Halton
Community 1001 - Br Bronte
Area Halton
Rooms
Family Room Yes
Basement Finished, Walk-Up
Kitchen 1
Separate Den/Office 1
Interior
Interior Features Auto Garage Door Remote, ERV/HRV, Sump Pump, Upgraded Insulation, Water Heater Owned, Carpet Free, Built-In Oven, In-Law Capability, On Demand Water Heater, Separate Hydro Meter
Cooling Central Air
Fireplaces Number 2
Fireplaces Type Family Room, Natural Gas
Inclusions Two Furnaces, Two A/Cs, Two HRVs, Owned Tankless Water Heater, Built-in Speakers throughout, Two Chandelier Lifts, Space Heater in Garage, Oversized insulated garage doors to accommodate small boats/yachts.
Exterior
Exterior Feature Lawn Sprinkler System, Patio
Parking Features Private Double
Garage Spaces 2.0
Pool None
Roof Type Asphalt Shingle,Asphalt Rolled
Lot Frontage 62.0
Lot Depth 117.0
Total Parking Spaces 4
Building
Foundation Concrete
Others
Senior Community Yes
ParcelsYN No
Virtual Tour https://listings.stellargrade.ca/sites/kjxwbgm/unbranded





