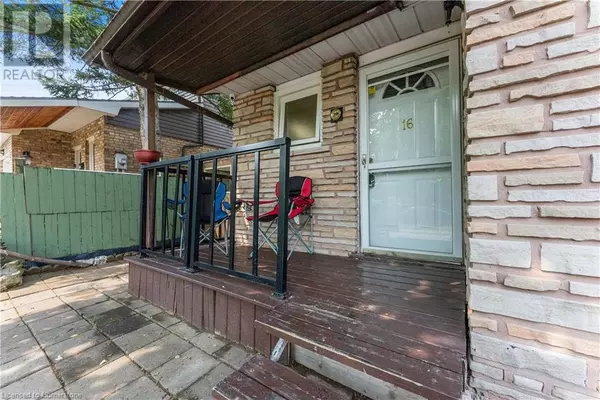16 SILVERVINE Drive Stoney Creek, ON L8J1K2
3 Beds
3 Baths
1,419 SqFt
UPDATED:
Key Details
Property Type Townhouse
Sub Type Townhouse
Listing Status Active
Purchase Type For Sale
Square Footage 1,419 sqft
Price per Sqft $418
Subdivision 500 - Heritage Green
MLS® Listing ID 40747724
Style 2 Level
Bedrooms 3
Half Baths 2
Year Built 1977
Property Sub-Type Townhouse
Source Cornerstone - Hamilton-Burlington
Property Description
Location
State ON
Rooms
Kitchen 1.0
Extra Room 1 Second level Measurements not available 4pc Bathroom
Extra Room 2 Second level 11'2'' x 10'3'' Bedroom
Extra Room 3 Second level 12'0'' x 8'4'' Bedroom
Extra Room 4 Second level 13'6'' x 11'0'' Primary Bedroom
Extra Room 5 Basement Measurements not available Storage
Extra Room 6 Basement Measurements not available Laundry room
Interior
Heating Forced air,
Cooling Central air conditioning
Exterior
Parking Features Yes
View Y/N No
Total Parking Spaces 3
Private Pool No
Building
Story 2
Sewer Municipal sewage system
Architectural Style 2 Level
Others
Ownership Freehold






