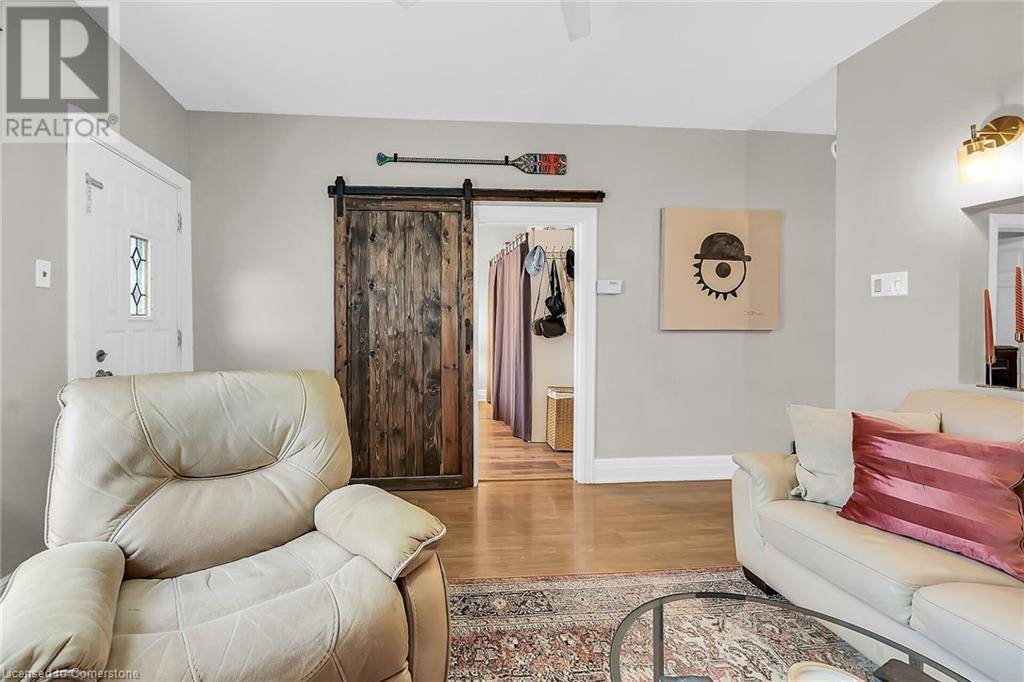149 KENSINGTON Avenue N Hamilton, ON L8L7N4
2 Beds
2 Baths
751 SqFt
UPDATED:
Key Details
Property Type Single Family Home
Sub Type Freehold
Listing Status Active
Purchase Type For Sale
Square Footage 751 sqft
Price per Sqft $691
Subdivision 201 - Crown Point
MLS® Listing ID 40746200
Style Bungalow
Bedrooms 2
Half Baths 1
Year Built 1911
Property Sub-Type Freehold
Source Cornerstone - Hamilton-Burlington
Property Description
Location
State ON
Rooms
Kitchen 0.0
Extra Room 1 Basement 11'1'' x 7'9'' Utility room
Extra Room 2 Basement 11'1'' x 7'0'' Storage
Extra Room 3 Basement 11'1'' x 9'3'' Laundry room
Extra Room 4 Basement 6'6'' x 4'1'' 2pc Bathroom
Extra Room 5 Basement 6'7'' x 6'0'' Den
Extra Room 6 Basement 16'7'' x 10'5'' Recreation room
Interior
Heating Forced air,
Cooling Central air conditioning
Exterior
Parking Features Yes
View Y/N No
Total Parking Spaces 3
Private Pool No
Building
Story 1
Sewer Municipal sewage system
Architectural Style Bungalow
Others
Ownership Freehold
Virtual Tour https://www.myvisuallistings.com/vt/357573






