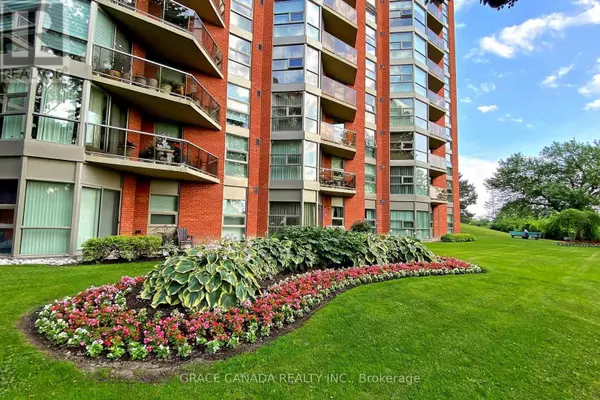10 Dean Park RD #903 Toronto (rouge), ON M1B3G8
2 Beds
2 Baths
1,000 SqFt
UPDATED:
Key Details
Property Type Condo
Sub Type Condominium/Strata
Listing Status Active
Purchase Type For Sale
Square Footage 1,000 sqft
Price per Sqft $568
Subdivision Rouge E11
MLS® Listing ID E12258640
Bedrooms 2
Condo Fees $690/mo
Property Sub-Type Condominium/Strata
Source Toronto Regional Real Estate Board
Property Description
Location
State ON
Rooms
Kitchen 1.0
Extra Room 1 Flat 3.05 m X 2.59 m Kitchen
Extra Room 2 Flat 7.92 m X 4.26 m Living room
Extra Room 3 Flat 7.92 m X 4.26 m Dining room
Extra Room 4 Flat 6.4 m X 3.05 m Primary Bedroom
Extra Room 5 Flat 4.57 m X 2.74 m Bedroom 2
Extra Room 6 Flat 2.19 m X 1 m Laundry room
Interior
Heating Forced air
Cooling Central air conditioning
Flooring Carpeted
Exterior
Parking Features Yes
Community Features Pet Restrictions, Community Centre
View Y/N No
Total Parking Spaces 1
Private Pool Yes
Others
Ownership Condominium/Strata






