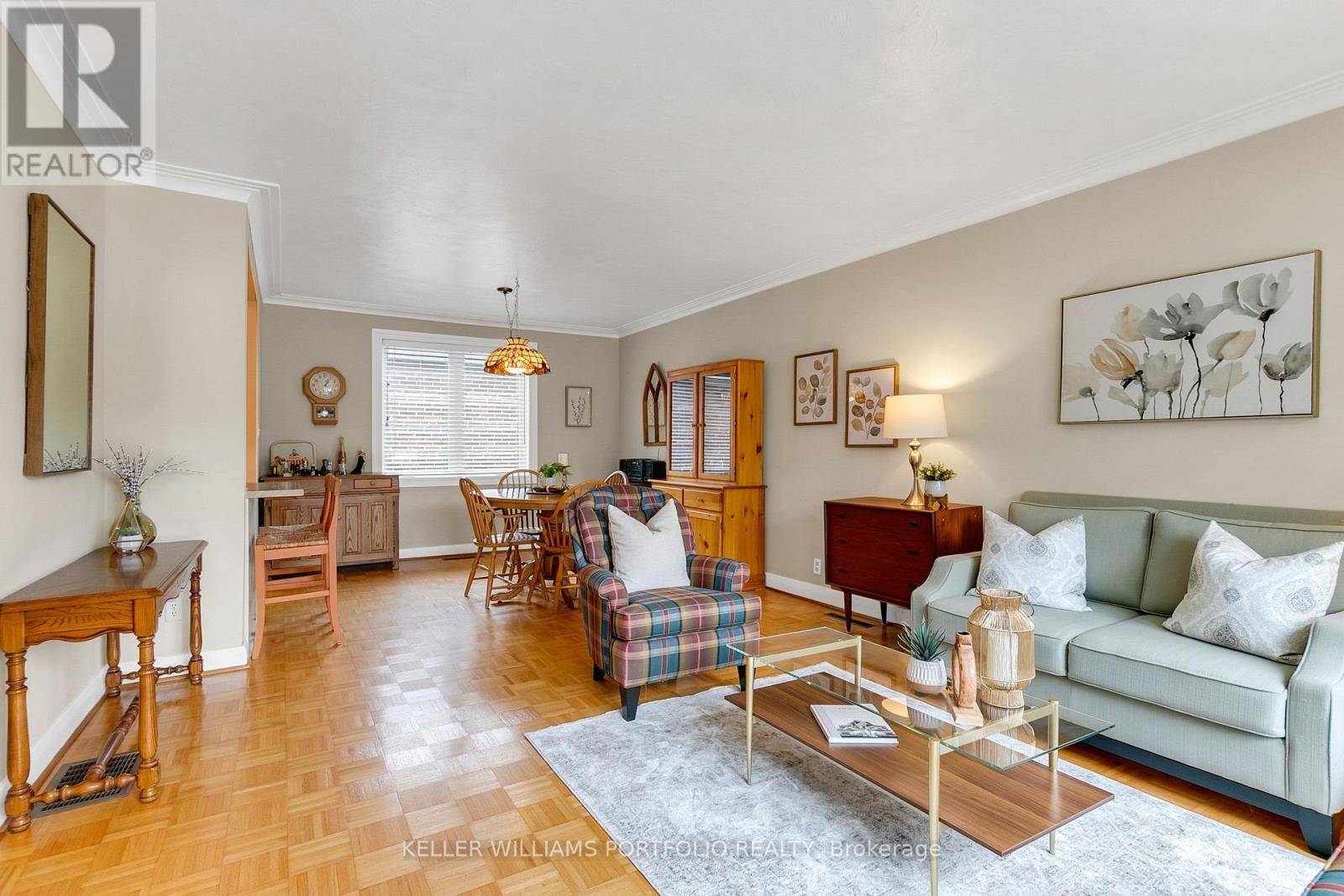14 LYNNFORD DRIVE Toronto (islington-city Centre West), ON M9B1H7
3 Beds
2 Baths
1,100 SqFt
OPEN HOUSE
Thu Jul 03, 5:00pm - 7:00pm
Sat Jul 05, 2:00pm - 4:00pm
Sun Jul 06, 2:00pm - 4:00pm
UPDATED:
Key Details
Property Type Single Family Home
Sub Type Freehold
Listing Status Active
Purchase Type For Sale
Square Footage 1,100 sqft
Price per Sqft $908
Subdivision Islington-City Centre West
MLS® Listing ID W12256687
Style Bungalow
Bedrooms 3
Half Baths 1
Property Sub-Type Freehold
Source Toronto Regional Real Estate Board
Property Description
Location
State ON
Rooms
Kitchen 1.0
Extra Room 1 Lower level 7.42 m X 3.38 m Recreational, Games room
Extra Room 2 Lower level 3.76 m X 3.61 m Workshop
Extra Room 3 Lower level 7.42 m X 7.01 m Laundry room
Extra Room 4 Main level 1.42 m X 1.07 m Foyer
Extra Room 5 Main level 4.57 m X 4.11 m Living room
Extra Room 6 Main level 3.56 m X 2.9 m Dining room
Interior
Heating Forced air
Cooling Central air conditioning
Flooring Parquet, Laminate, Concrete
Exterior
Parking Features Yes
View Y/N No
Total Parking Spaces 2
Private Pool No
Building
Story 1
Sewer Sanitary sewer
Architectural Style Bungalow
Others
Ownership Freehold
Virtual Tour https://lukas-peters-photography.aryeo.com/sites/aallegx/unbranded






