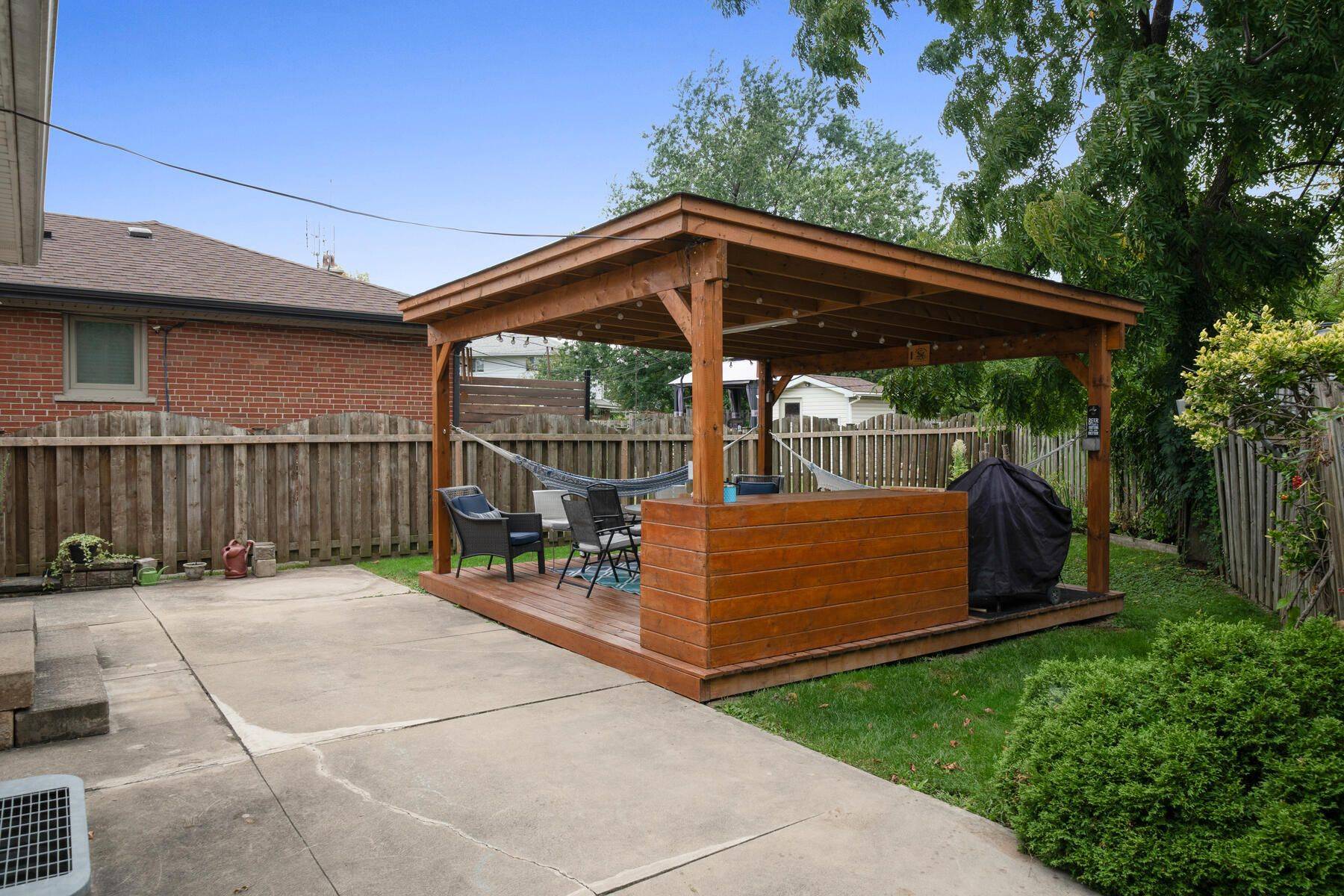76 Stavely CRES Toronto W10, ON M9W 2C8
3 Beds
3 Baths
UPDATED:
Key Details
Property Type Single Family Home
Sub Type Detached
Listing Status Active
Purchase Type For Sale
Approx. Sqft 1500-2000
Subdivision Rexdale-Kipling
MLS Listing ID W12257102
Style 2-Storey
Bedrooms 3
Annual Tax Amount $4,999
Tax Year 2024
Property Sub-Type Detached
Property Description
Location
State ON
County Toronto
Community Rexdale-Kipling
Area Toronto
Rooms
Family Room No
Basement Finished, Separate Entrance
Kitchen 1
Interior
Interior Features Carpet Free
Cooling Central Air
Fireplaces Number 1
Inclusions SS Fridge, Stove, Dishwasher, Washer, Dryer, all ELF's, window coverings, fridge in basement cantina
Exterior
Parking Features Private Double
Garage Spaces 2.0
Pool None
Roof Type Asphalt Shingle
Lot Frontage 80.0
Lot Depth 120.0
Total Parking Spaces 6
Building
Foundation Concrete
Others
Senior Community Yes
Security Features Alarm System
ParcelsYN No
Virtual Tour https://tours.virtualgta.com/2271406?idx=1





