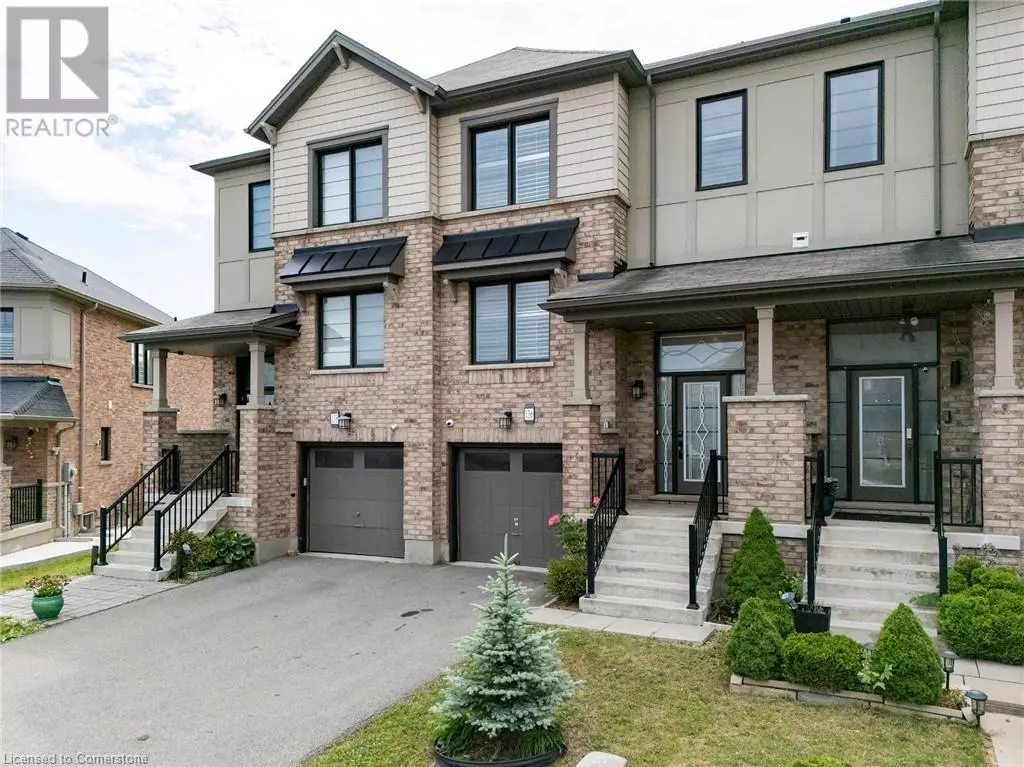136 CRAFTER Crescent Stoney Creek, ON L8J0H8
4 Beds
4 Baths
2,163 SqFt
OPEN HOUSE
Sun Jul 27, 2:00pm - 4:00pm
UPDATED:
Key Details
Property Type Single Family Home
Sub Type Freehold
Listing Status Active
Purchase Type For Sale
Square Footage 2,163 sqft
Price per Sqft $351
Subdivision 500 - Heritage Green
MLS® Listing ID 40746909
Style 3 Level
Bedrooms 4
Half Baths 1
Year Built 2014
Property Sub-Type Freehold
Source Cornerstone - Hamilton-Burlington
Property Description
Location
State ON
Rooms
Kitchen 0.0
Extra Room 1 Second level 4'4'' x 3'2'' Laundry room
Extra Room 2 Second level 8'1'' x 5'9'' 4pc Bathroom
Extra Room 3 Second level 10'6'' x 5'9'' Full bathroom
Extra Room 4 Second level 9'5'' x 9'5'' Bedroom
Extra Room 5 Second level 11'4'' x 9'5'' Bedroom
Extra Room 6 Second level 21'6'' x 14'5'' Primary Bedroom
Interior
Heating Forced air,
Cooling Central air conditioning
Exterior
Parking Features Yes
Community Features Quiet Area, School Bus
View Y/N No
Total Parking Spaces 2
Private Pool No
Building
Story 3
Sewer Municipal sewage system
Architectural Style 3 Level
Others
Ownership Freehold






