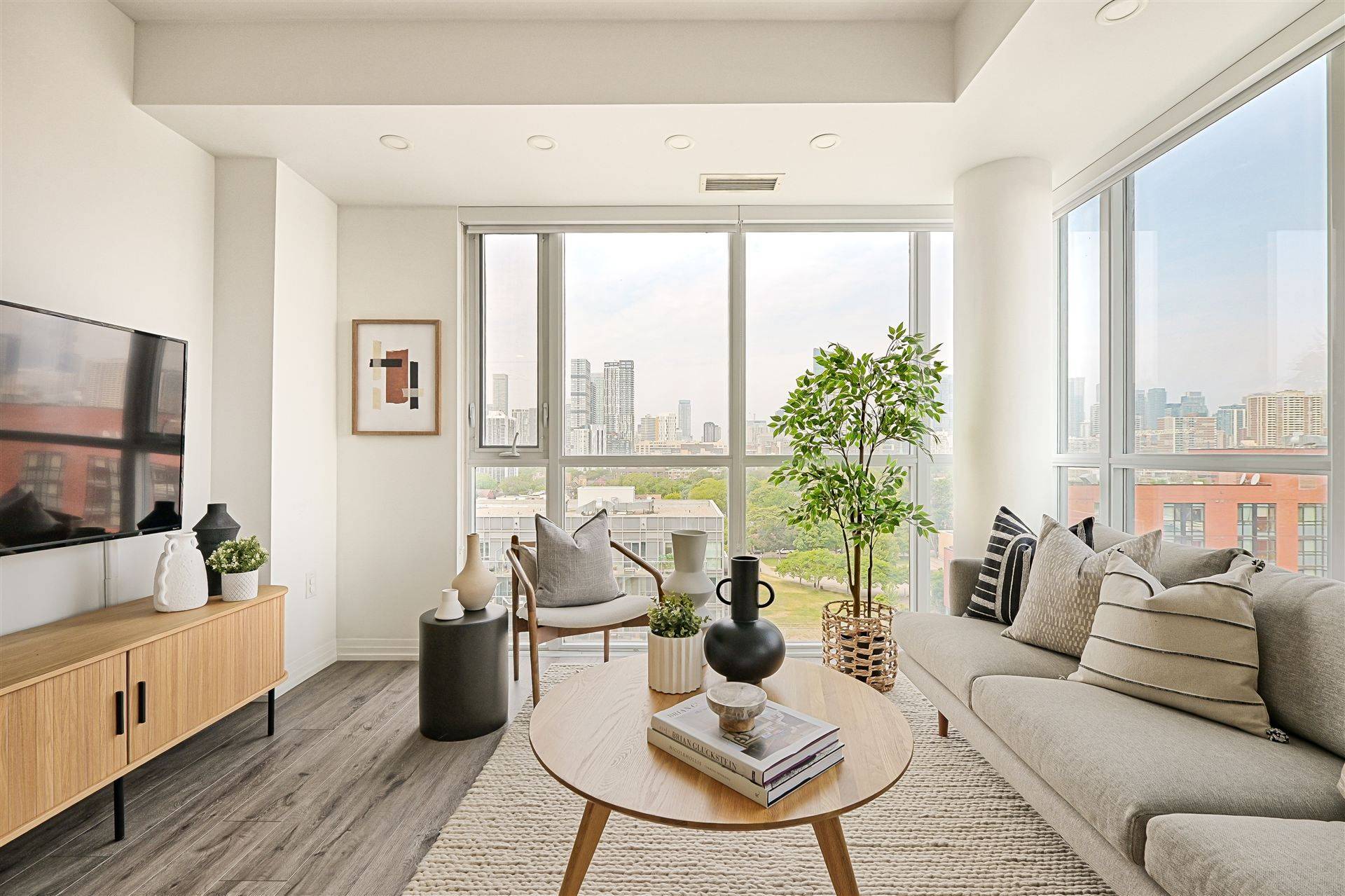25 Cole ST #1201 Toronto C08, ON M5A 4M3
2 Beds
2 Baths
UPDATED:
Key Details
Property Type Condo
Sub Type Condo Apartment
Listing Status Active
Purchase Type For Sale
Approx. Sqft 800-899
Subdivision Regent Park
MLS Listing ID C12256070
Style Apartment
Bedrooms 2
HOA Fees $798
Building Age 11-15
Annual Tax Amount $3,054
Tax Year 2025
Property Sub-Type Condo Apartment
Property Description
Location
State ON
County Toronto
Community Regent Park
Area Toronto
Rooms
Family Room No
Basement None
Kitchen 1
Interior
Interior Features Carpet Free
Cooling Central Air
Inclusions All existing stainless steel kitchen appliances: Samsung French door fridge with freezer drawer, Frigidaire hood microwave, Frigidaire electric stove, dishwasher. One-body GE washer and dryer. All existing electric light fixtures, living room blinds, white wall cabinet in bathroom, bathroom mirrors, closets and floating floor in balcony. One parking space, one bike rack and one locker.
Laundry In-Suite Laundry
Exterior
Garage Spaces 1.0
Amenities Available Gym, Concierge, Media Room, Rooftop Deck/Garden, Visitor Parking, Elevator
Exposure North West
Total Parking Spaces 1
Balcony Open
Building
Locker Owned
Others
Senior Community Yes
Security Features Concierge/Security
Pets Allowed Restricted
Virtual Tour https://my.matterport.com/show/?m=54crzi1hrZF





