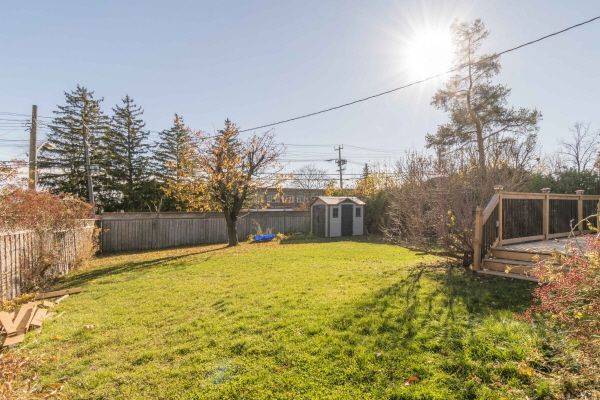REQUEST A TOUR If you would like to see this home without being there in person, select the "Virtual Tour" option and your agent will contact you to discuss available opportunities.
In-PersonVirtual Tour
$ 1,880
Active
4 Boxbury RD #Bsmt Toronto W08, ON M9C 2W2
3 Beds
1 Bath
UPDATED:
Key Details
Property Type Single Family Home
Sub Type Detached
Listing Status Active
Purchase Type For Rent
Approx. Sqft 1500-2000
Subdivision Markland Wood
MLS Listing ID W12254582
Style Sidesplit 3
Bedrooms 3
Property Sub-Type Detached
Property Description
Tastefully Renovated 3-Bed Bsmt Apt In A Fabulous Detached House Of Classy Markland Woods Neighbourhood(Est. 1960'S). Natural Environment: Encircled By Etobicoke Creek & 6 Parks. Millwood Js-Bloordale Ms-Silverthorn Ci: All Schools Accessible In 10-Min Walk. Cloverdale Mall & Plaza Nearby. Steps To Ttc Bus Stop. Private Entrance. Fully-Fenced Private Backyard. [Move-in: July / August]
Location
State ON
County Toronto
Community Markland Wood
Area Toronto
Rooms
Family Room No
Basement Finished, Separate Entrance
Kitchen 1
Interior
Interior Features None
Cooling Central Air
Inclusions Fridge, Stove, Washer & Dryer (Shared), All Light Fixtures, All Window Coverings. Some Existing Furniture Included (Can Be Removed If Desired). Parking 1 Car On Driveway. Tenant Responsible For Utilities
Laundry Ensuite, Shared
Exterior
Pool None
Roof Type Shingles
Total Parking Spaces 1
Building
Foundation Concrete
Others
Senior Community Yes
Listed by RIGHT AT HOME REALTY





