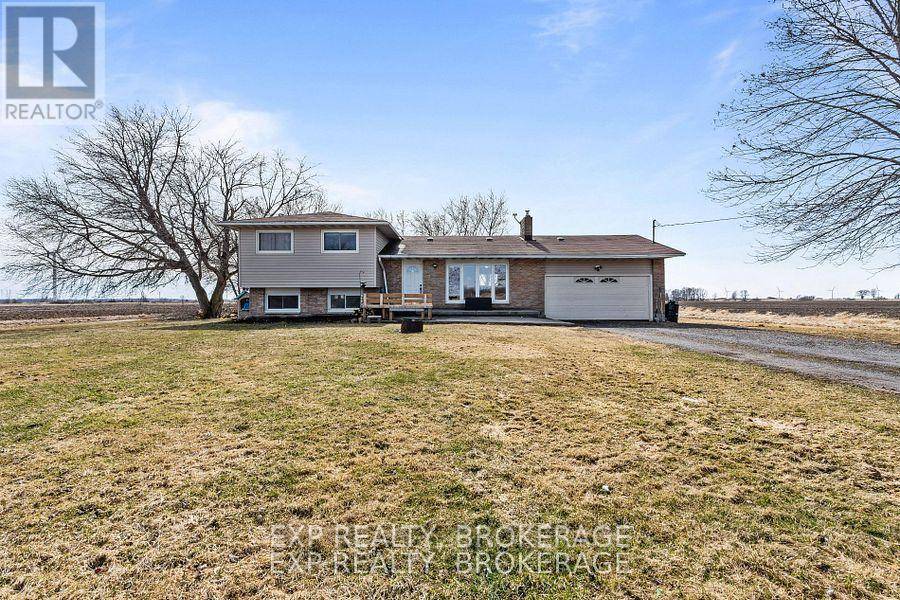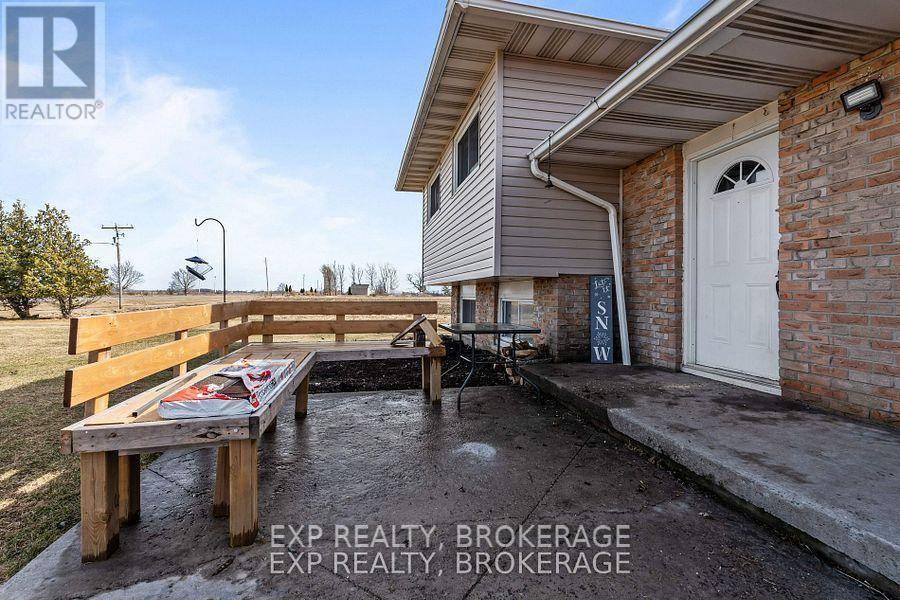701 HIGHWAY 95 Frontenac Islands (the Islands), ON K7M8W2
3 Beds
2 Baths
1,500 SqFt
UPDATED:
Key Details
Property Type Single Family Home
Sub Type Freehold
Listing Status Active
Purchase Type For Sale
Square Footage 1,500 sqft
Price per Sqft $266
Subdivision 04 - The Islands
MLS® Listing ID X12253555
Bedrooms 3
Half Baths 1
Property Sub-Type Freehold
Source Kingston & Area Real Estate Association
Property Description
Location
State ON
Rooms
Kitchen 1.0
Extra Room 1 Second level 3.84 m X 3.13 m Primary Bedroom
Extra Room 2 Second level 4.14 m X 3.09 m Bedroom 2
Extra Room 3 Second level 3.1 m X 2.7 m Bedroom 3
Extra Room 4 Second level 2.82 m X 2.24 m Bathroom
Extra Room 5 Lower level 7.56 m X 5.09 m Recreational, Games room
Extra Room 6 Main level 3.28 m X 3.52 m Kitchen
Interior
Heating Forced air
Cooling Central air conditioning
Exterior
Parking Features Yes
View Y/N Yes
View View
Total Parking Spaces 10
Private Pool No
Building
Lot Description Landscaped
Sewer Septic System
Others
Ownership Freehold






