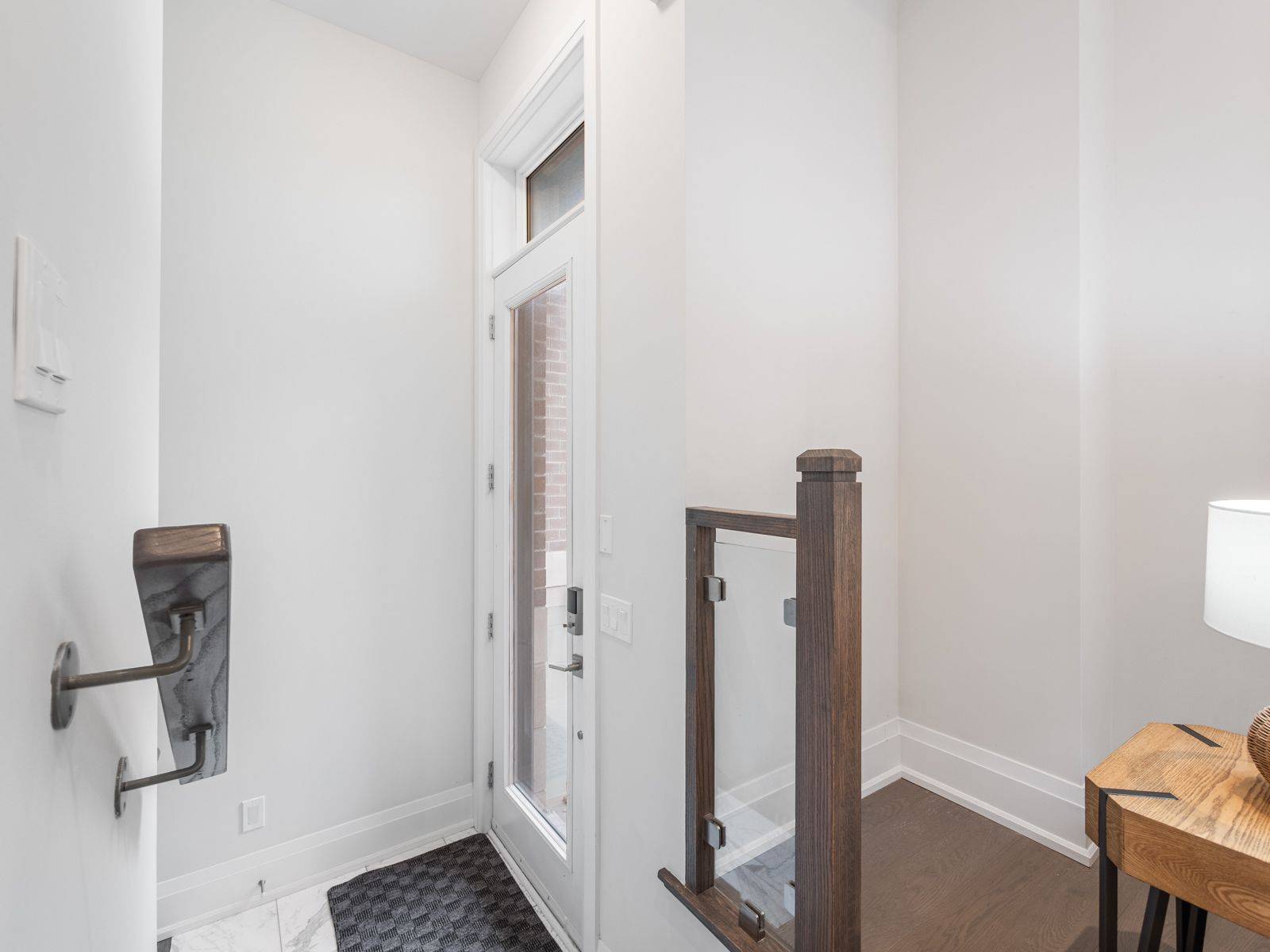893 Clark AVE W Vaughan, ON L4J 0K6
3 Beds
3 Baths
UPDATED:
Key Details
Property Type Condo, Townhouse
Sub Type Att/Row/Townhouse
Listing Status Active
Purchase Type For Sale
Approx. Sqft 2000-2500
Subdivision Brownridge
MLS Listing ID N12253703
Style 3-Storey
Bedrooms 3
Annual Tax Amount $5,232
Tax Year 2024
Property Sub-Type Att/Row/Townhouse
Property Description
Location
State ON
County York
Community Brownridge
Area York
Rooms
Family Room No
Basement Finished
Kitchen 1
Interior
Interior Features Auto Garage Door Remote, Carpet Free, Central Vacuum
Cooling Central Air
Fireplaces Number 1
Fireplaces Type Living Room
Inclusions All appliances (fridge, stove, dishwasher, washer & dryer), all electrical light fixtures, all window coverings, garage door opener w/ remote
Exterior
Exterior Feature Deck, Landscaped, Porch
Parking Features Private
Garage Spaces 2.0
Pool None
View City
Roof Type Flat
Lot Frontage 19.36
Lot Depth 71.03
Total Parking Spaces 4
Building
Foundation Concrete
Others
Senior Community Yes
Monthly Total Fees $211
Security Features Alarm System,Carbon Monoxide Detectors,Smoke Detector
ParcelsYN Yes
Virtual Tour https://my.matterport.com/show/?m=1AZN8Lig1Ys





