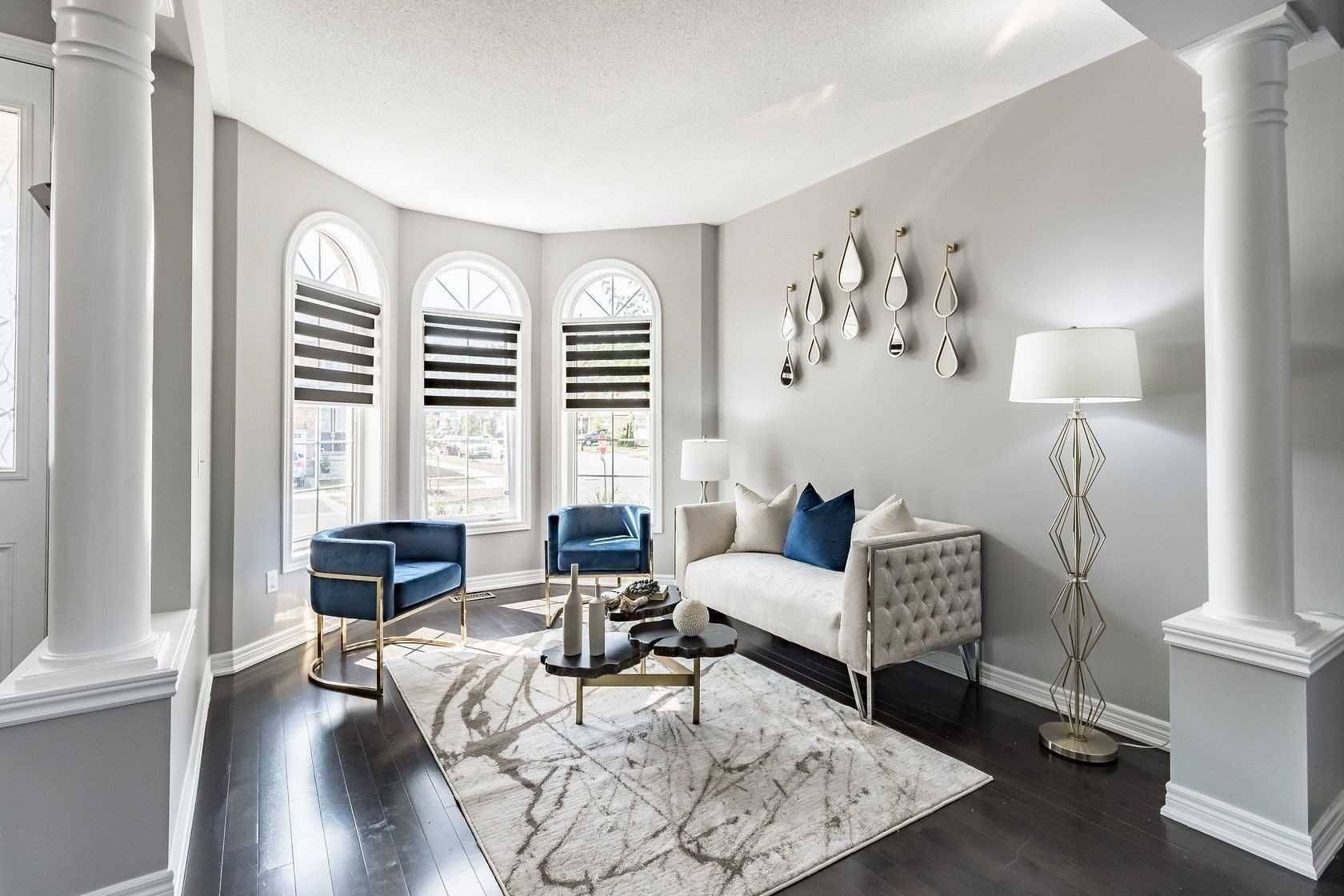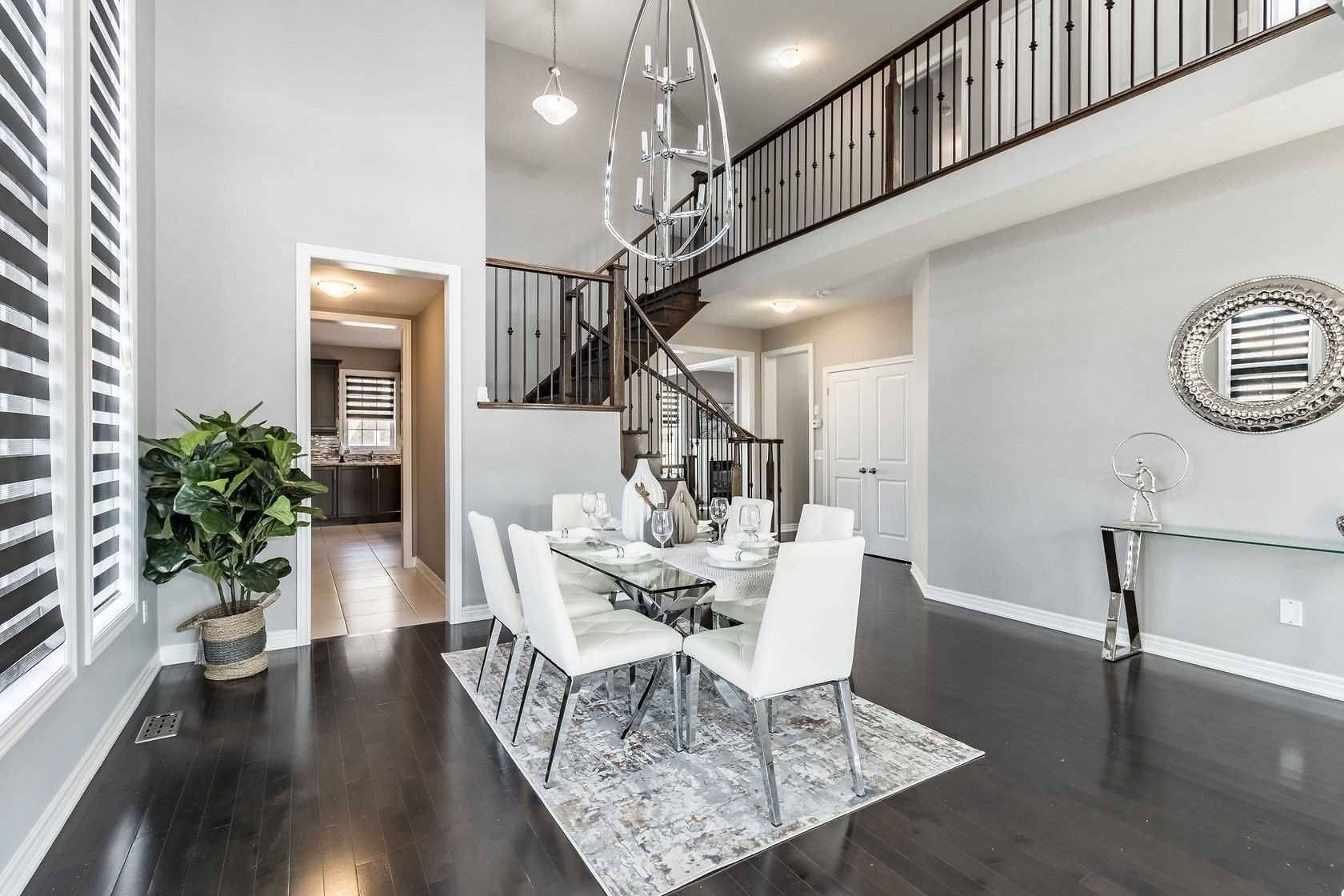REQUEST A TOUR If you would like to see this home without being there in person, select the "Virtual Tour" option and your advisor will contact you to discuss available opportunities.
In-PersonVirtual Tour
$ 999,000
Est. payment /mo
Active
3 Juneberry RD Thorold, ON L2V 0B2
7 Beds
4 Baths
UPDATED:
Key Details
Property Type Single Family Home
Sub Type Detached
Listing Status Active
Purchase Type For Sale
Approx. Sqft 2500-3000
Subdivision 558 - Confederation Heights
MLS Listing ID X12252501
Style 2-Storey
Bedrooms 7
Building Age 6-15
Annual Tax Amount $7,100
Tax Year 2025
Property Sub-Type Detached
Property Description
Incredible Home Situated On A Beautiful, Fenced, 51 feet Corner Lot With Over 4,000 Sqft Of Finished Living Area, 7Parking spots , Meticulously Landscaped And Cared For Like None Other. This Home Is Pristine Boasting A Dining Room With Over 18 feet Ceilings, Large Windows And Natural Light Throughout. The Primary Suite Will Blow You Away When You See The Massive Bedroom, 2 Walk In Closets And A Spa-Like 5 Piece Bath With Dual Vanities. Hardwood Flooring Throughout The House, Upgraded Washrooms, Vast Kitchen With A Wet Bar, Massive Back Deck, And A Huge Custom Built Shed. A Separate Entrance To the legal Basement Which Includes A Self Contained 3 Bedroom Suite, Custom Designed Kitchen, And 3 Piece Bathroom Featuring A Walk-In Glass Shower. This Property The Ideal Home For Both Families And Investors Alike With So Many Options And Opportunities. Rental license for the whole house. Very good rental income in this area.
Location
State ON
County Niagara
Community 558 - Confederation Heights
Area Niagara
Rooms
Family Room Yes
Basement Separate Entrance, Walk-Up
Kitchen 2
Separate Den/Office 3
Interior
Interior Features Other
Cooling Central Air
Inclusions 2 Fridges, 2 Stoves, 2 Dishwasher Washer & Dryer.
Exterior
Parking Features Private
Garage Spaces 2.0
Pool None
Roof Type Shingles
Lot Frontage 52.0
Lot Depth 94.5
Total Parking Spaces 7
Building
Foundation Concrete
Others
Senior Community Yes
Listed by HOMELIFE SILVERCITY REALTY INC.





