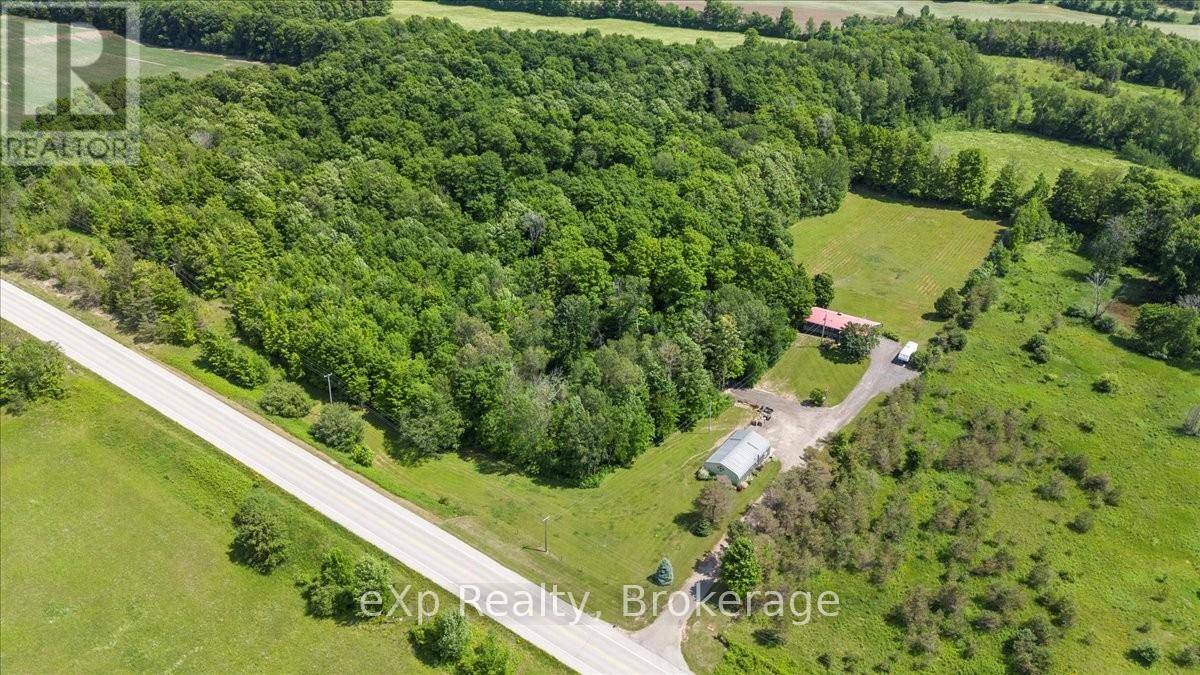122668 GREY ROAD 9 West Grey, ON N0G1C0
2 Beds
1 Bath
1,100 SqFt
UPDATED:
Key Details
Property Type Single Family Home
Listing Status Active
Purchase Type For Sale
Square Footage 1,100 sqft
Price per Sqft $1,045
Subdivision West Grey
MLS® Listing ID X12249436
Style Bungalow
Bedrooms 2
Source OnePoint Association of REALTORS®
Property Description
Location
State ON
Rooms
Kitchen 1.0
Extra Room 1 Basement 6.7 m X 7.6 m Recreational, Games room
Extra Room 2 Basement 2.2 m X 2.6 m Other
Extra Room 3 Basement 11.1 m X 3.6 m Other
Extra Room 4 Main level 2.8 m X 2.3 m Foyer
Extra Room 5 Main level 8.7 m X 3.9 m Kitchen
Extra Room 6 Main level 3.6 m X 7.1 m Living room
Interior
Heating Forced air
Cooling Window air conditioner
Fireplaces Number 1
Exterior
Parking Features Yes
Fence Partially fenced
Community Features School Bus
View Y/N No
Total Parking Spaces 13
Private Pool No
Building
Story 1
Sewer Septic System
Architectural Style Bungalow
Others
Virtual Tour https://youtu.be/pIz-TJWyC5g






