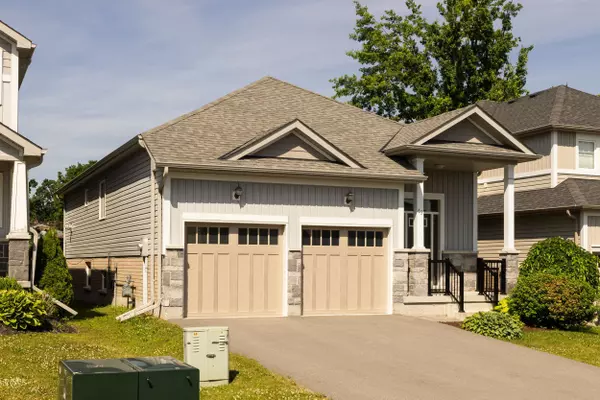63 Summer LN Selwyn, ON K9L 0G4
4 Beds
3 Baths
UPDATED:
Key Details
Property Type Single Family Home
Sub Type Detached
Listing Status Active
Purchase Type For Sale
Approx. Sqft 700-1100
Subdivision Selwyn
MLS Listing ID X12247539
Style Bungalow
Bedrooms 4
Building Age 6-15
Annual Tax Amount $4,499
Tax Year 2024
Property Sub-Type Detached
Property Description
Location
State ON
County Peterborough
Community Selwyn
Area Peterborough
Zoning Residential
Rooms
Family Room No
Basement Finished
Kitchen 1
Separate Den/Office 1
Interior
Interior Features In-Law Capability, Primary Bedroom - Main Floor, Storage, Sump Pump, ERV/HRV
Cooling Central Air
Fireplaces Number 1
Fireplaces Type Natural Gas
Inclusions Refrigerator, stove, built-in dishwasher, all electric light fixtures, all existing window coverings, garage door opener with remotes, built in closet organizers, and work benches/built in shelving in garage.
Exterior
Parking Features Private Double
Garage Spaces 2.0
Pool None
Roof Type Asphalt Shingle
Lot Frontage 40.0
Lot Depth 100.24
Total Parking Spaces 6
Building
Foundation Poured Concrete
Others
Senior Community Yes
Security Features Carbon Monoxide Detectors,Smoke Detector
Virtual Tour https://www.youtube.com/watch?v=JJbZ7IfBnpg





