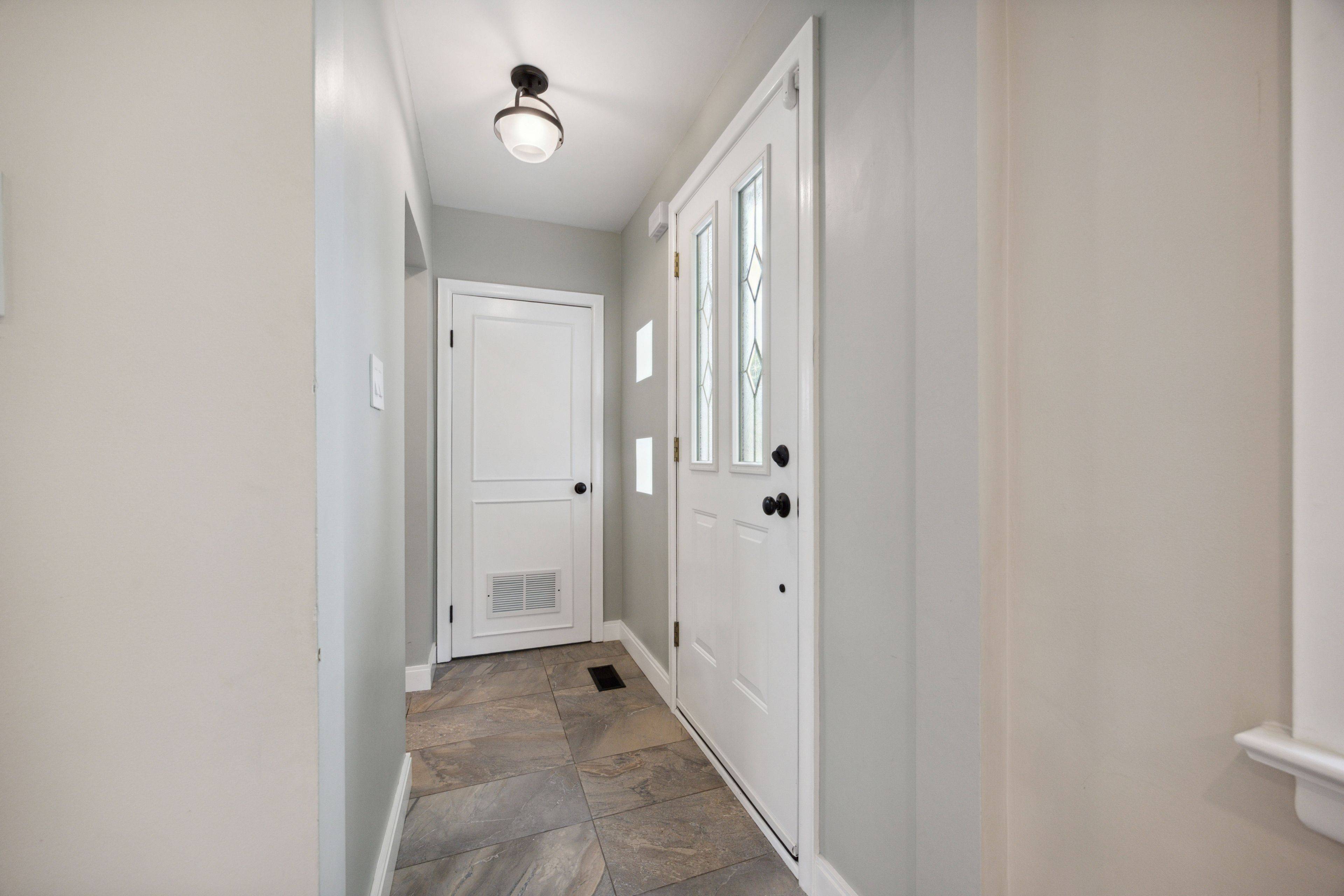257 The Westway N/A Toronto W09, ON M9R 1E9
5 Beds
2 Baths
UPDATED:
Key Details
Property Type Single Family Home
Sub Type Detached
Listing Status Active
Purchase Type For Rent
Approx. Sqft 1100-1500
Subdivision Willowridge-Martingrove-Richview
MLS Listing ID W12247091
Style Bungalow
Bedrooms 5
Building Age 51-99
Property Sub-Type Detached
Property Description
Location
State ON
County Toronto
Community Willowridge-Martingrove-Richview
Area Toronto
Rooms
Family Room Yes
Basement Apartment, Finished with Walk-Out
Kitchen 2
Separate Den/Office 2
Interior
Interior Features Guest Accommodations, In-Law Capability, In-Law Suite, Primary Bedroom - Main Floor, Water Heater
Cooling Central Air
Inclusions Fridge, Stove, Dishwasher, Washing Machine, Clothes Dryer, Elfs, Lighting. This Home Can Also be rented separately for the Main Floor (MLS# W12247135) & Lower Level (MLS# W12247164)
Laundry In Basement
Exterior
Parking Features Available, Private, Private Double, Private Triple
Pool None
Roof Type Asphalt Shingle
Lot Frontage 50.39
Lot Depth 123.04
Total Parking Spaces 4
Building
Foundation Concrete
Others
Senior Community No





