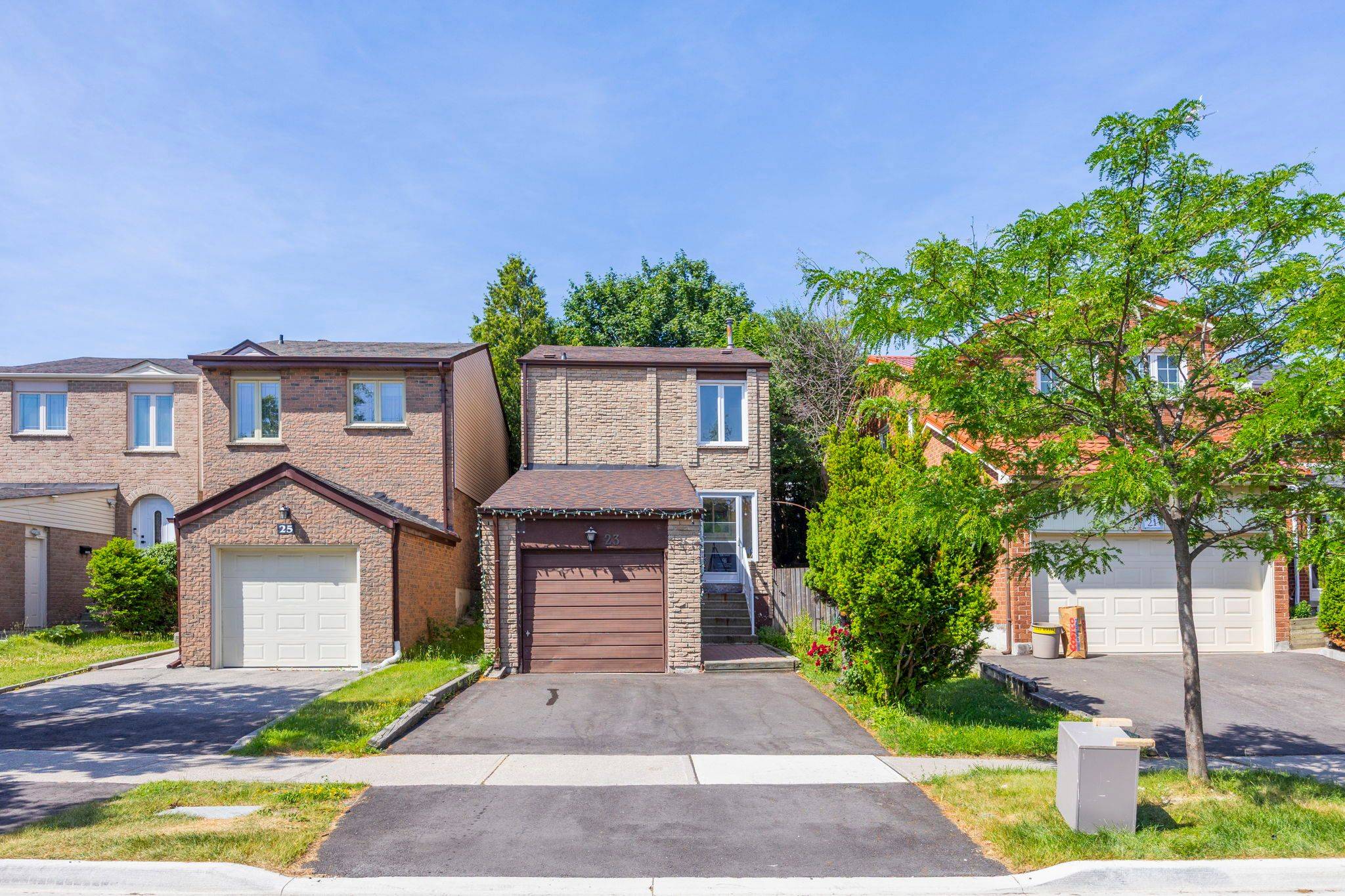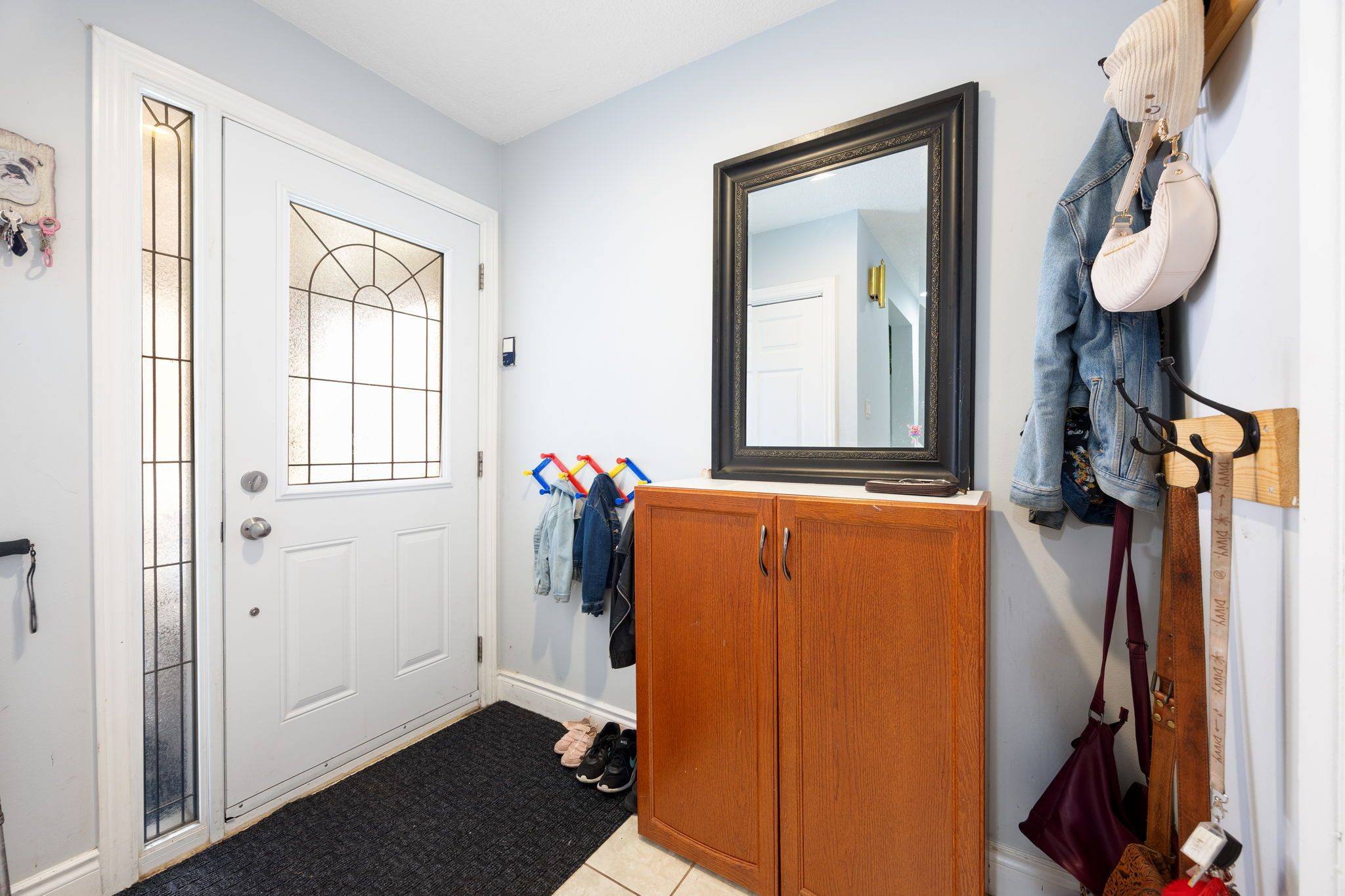23 Riviera DR W Vaughan, ON L4K 2H9
4 Beds
3 Baths
UPDATED:
Key Details
Property Type Single Family Home
Sub Type Link
Listing Status Active
Purchase Type For Sale
Approx. Sqft 1100-1500
Subdivision Glen Shields
MLS Listing ID N12246606
Style 2-Storey
Bedrooms 4
Building Age 31-50
Annual Tax Amount $4,226
Tax Year 2024
Property Sub-Type Link
Property Description
Location
State ON
County York
Community Glen Shields
Area York
Rooms
Family Room No
Basement Apartment, Separate Entrance
Kitchen 2
Separate Den/Office 1
Interior
Interior Features Central Vacuum
Cooling Central Air
Inclusions All Elf's, All Window Cov's, Fridge, Stove, Washer, Dryer, Central Air, C.Vac, Grg Dr Opener & 1 Remote, 1 Mid Efficiency Furnace, Humidifier.
Exterior
Garage Spaces 1.0
Pool None
Roof Type Shingles
Lot Frontage 29.54
Lot Depth 98.42
Total Parking Spaces 3
Building
Foundation Concrete
Others
Senior Community Yes
Virtual Tour https://listings.realestatephoto360.ca/sites/opegjwa/unbranded





