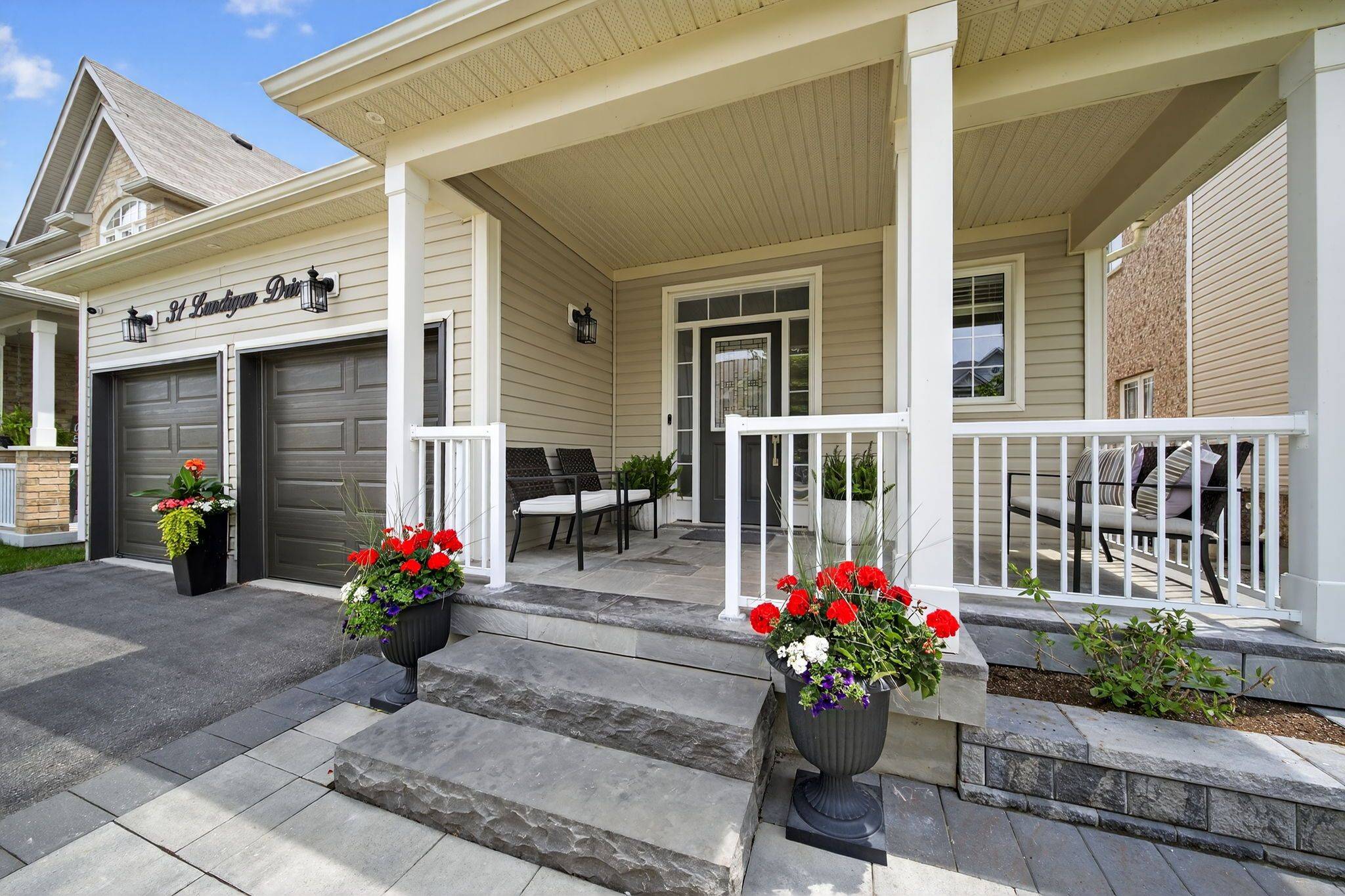31 Lundigan DR Georgina, ON L4P 0B7
3 Beds
3 Baths
UPDATED:
Key Details
Property Type Single Family Home
Sub Type Detached
Listing Status Active
Purchase Type For Sale
Approx. Sqft 1500-2000
Subdivision Keswick South
MLS Listing ID N12241477
Style 2-Storey
Bedrooms 3
Annual Tax Amount $5,142
Tax Year 2024
Property Sub-Type Detached
Property Description
Location
State ON
County York
Community Keswick South
Area York
Rooms
Family Room No
Basement Finished
Kitchen 1
Interior
Interior Features In-Law Capability
Cooling Central Air
Fireplaces Number 1
Fireplaces Type Natural Gas
Inclusions SS Fridge, Stove, Dishwasher, BI/MW, washer/dryer, all elf's, all window coverings
Exterior
Exterior Feature Deck, Landscaped, Lighting, Patio, Porch
Parking Features Private Double
Garage Spaces 2.0
Pool None
View Forest, Meadow, Orchard, Park/Greenbelt, Pasture, Ridge, Trees/Woods, Valley
Roof Type Asphalt Shingle
Lot Frontage 40.03
Lot Depth 88.58
Total Parking Spaces 4
Building
Foundation Unknown
Others
Senior Community Yes
Security Features Alarm System,Carbon Monoxide Detectors,Security System,Heat Detector,Smoke Detector





