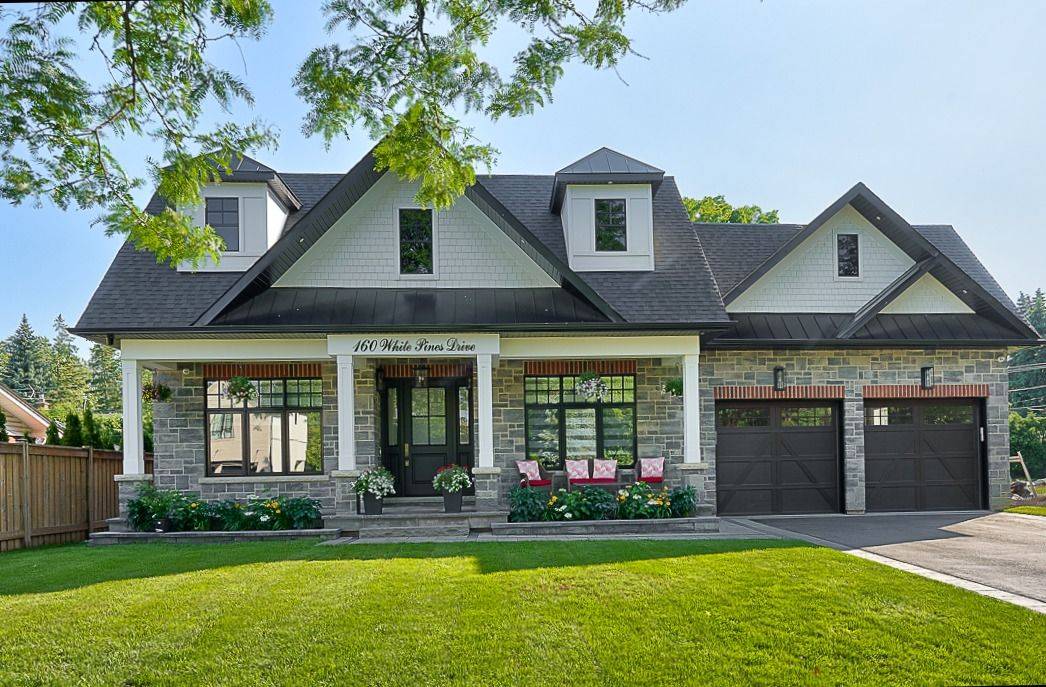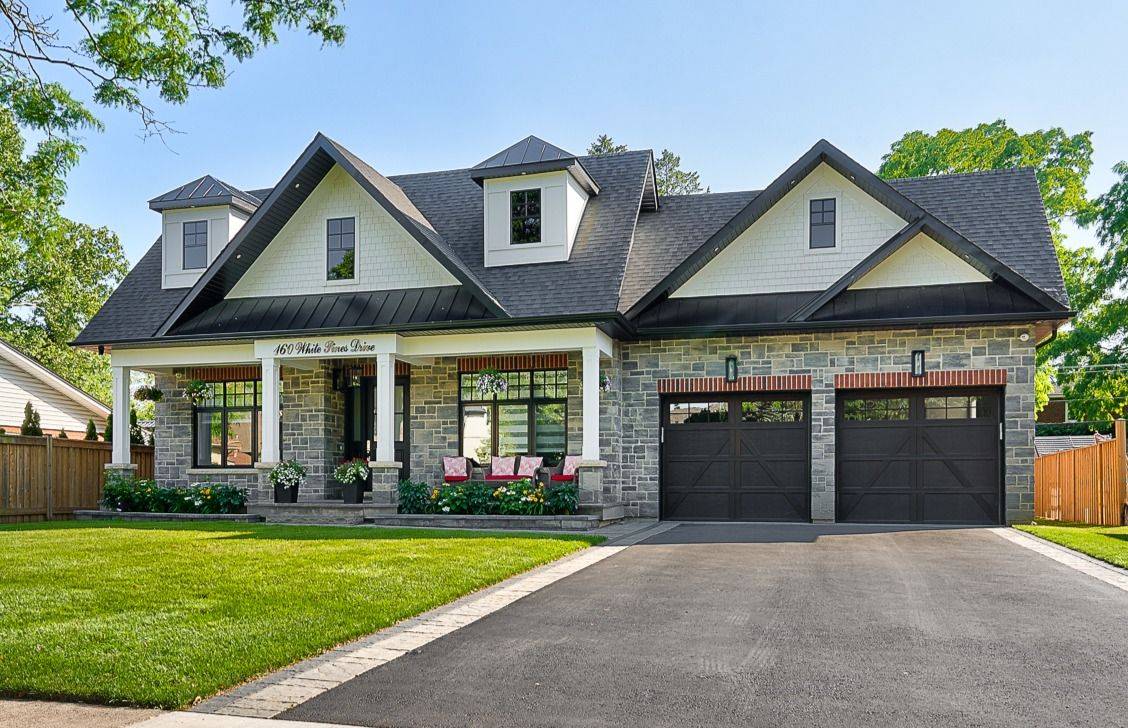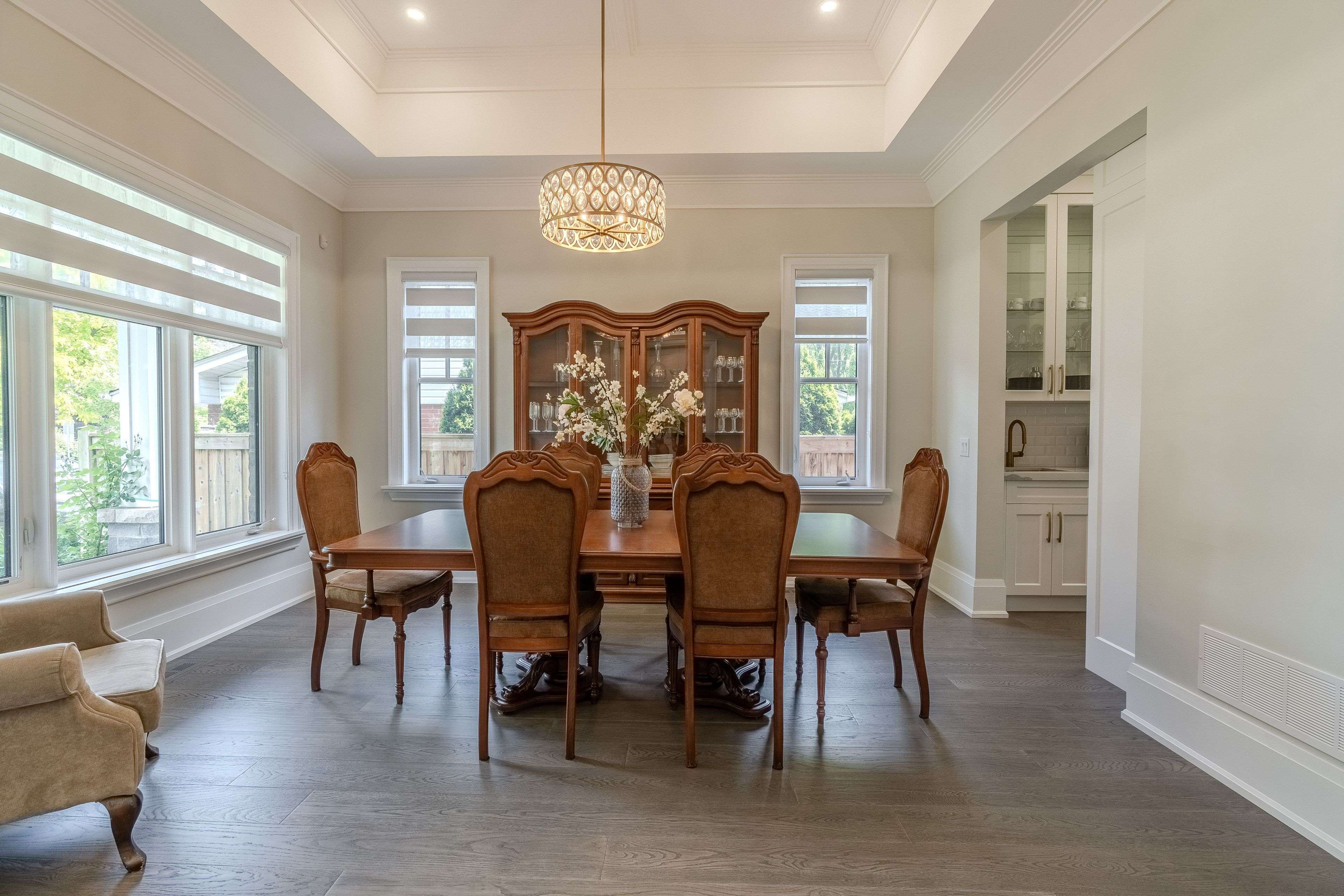160 White Pines DR Burlington, ON L7L 4E4
4 Beds
4 Baths
UPDATED:
Key Details
Property Type Single Family Home
Sub Type Detached
Listing Status Active
Purchase Type For Sale
Approx. Sqft 2500-3000
Subdivision Appleby
MLS Listing ID W12241224
Style Bungalow
Bedrooms 4
Building Age 0-5
Annual Tax Amount $14,457
Tax Year 2025
Property Sub-Type Detached
Property Description
Location
State ON
County Halton
Community Appleby
Area Halton
Zoning R2.1
Rooms
Family Room Yes
Basement Finished, Separate Entrance
Main Level Bedrooms 1
Kitchen 1
Separate Den/Office 1
Interior
Interior Features Central Vacuum, In-Law Capability, Primary Bedroom - Main Floor, Sump Pump
Cooling Central Air
Inclusions Existing : Fridge, Stove, Dishwasher, B/I Mic. (2) Bar Fridges. Washer&Dryer. Gdo+Remotes. All Elf. Theatre Room Equipment.
Exterior
Parking Features Private Double
Garage Spaces 2.0
Pool None
Roof Type Asphalt Shingle
Lot Frontage 70.01
Lot Depth 168.0
Total Parking Spaces 6
Building
Lot Description Irregular Lot
Foundation Poured Concrete
New Construction true
Others
Senior Community Yes
ParcelsYN No
Virtual Tour https://drive.google.com/file/d/14sZ5Z7BVoAsxgpmECYWJk3lpw5dRRp0h/view





