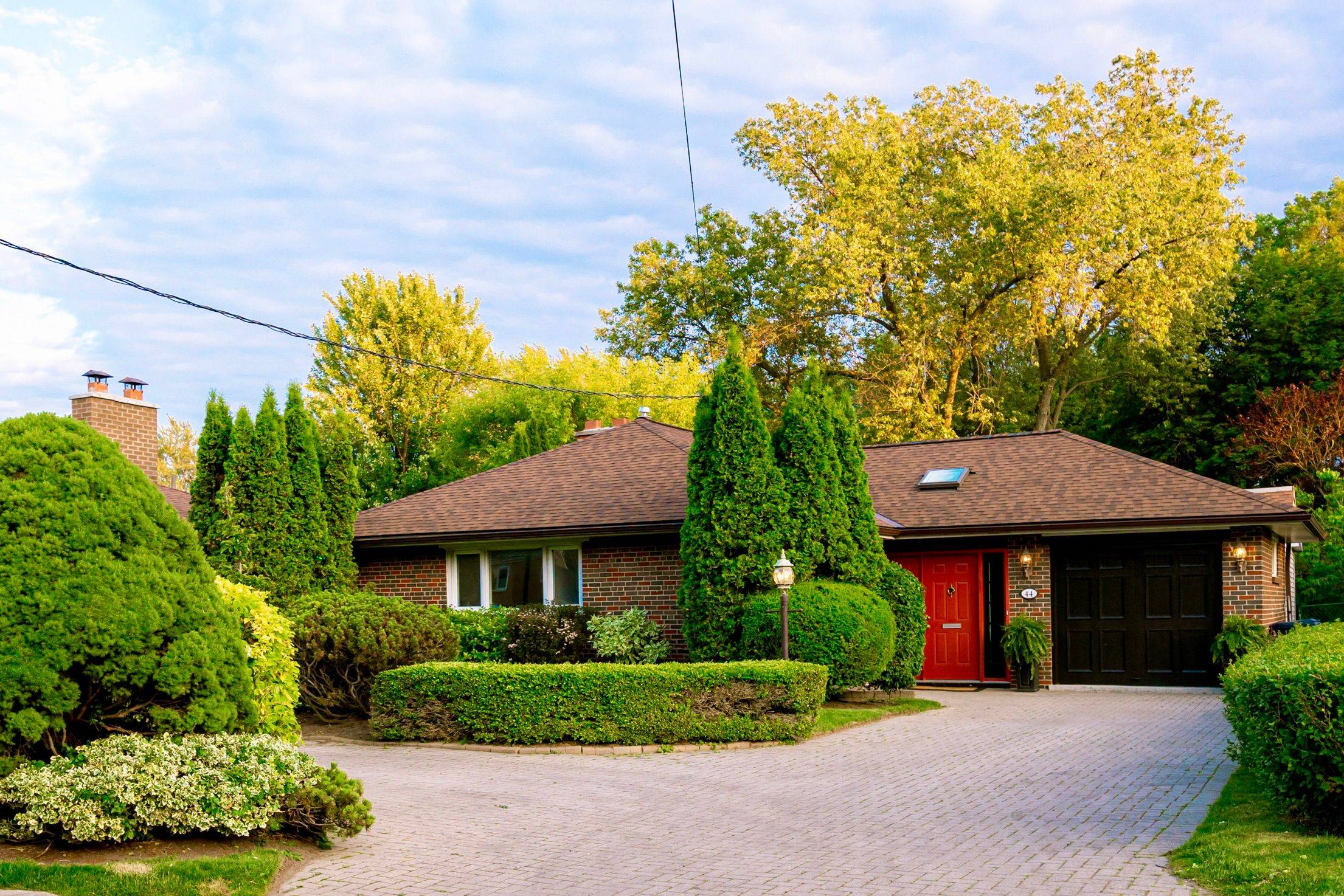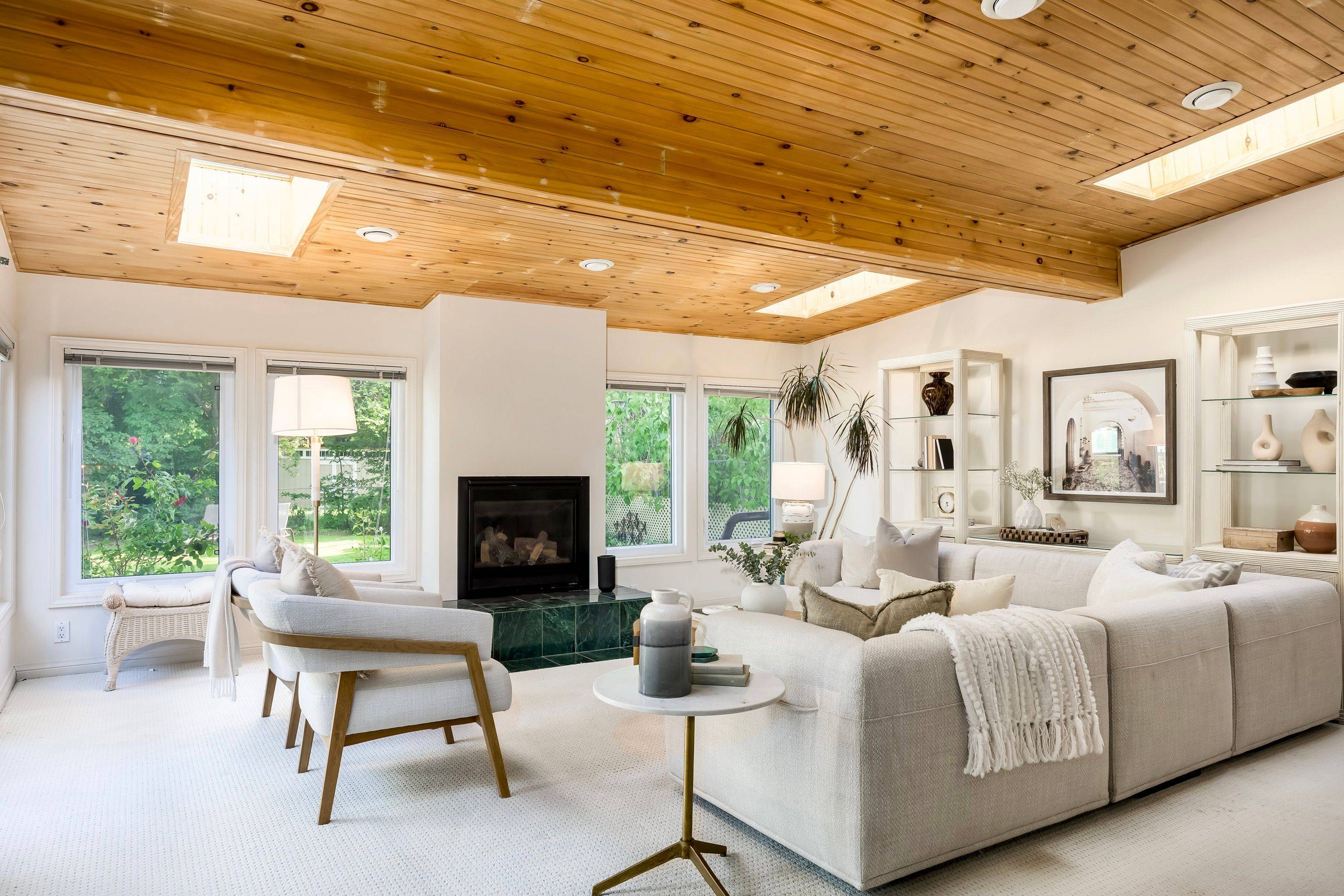44 Cliffside DR Toronto E06, ON M1N 1L3
4 Beds
2 Baths
UPDATED:
Key Details
Property Type Single Family Home
Sub Type Detached
Listing Status Active
Purchase Type For Sale
Approx. Sqft 1500-2000
Subdivision Birchcliffe-Cliffside
MLS Listing ID E12241197
Style Bungalow
Bedrooms 4
Building Age 51-99
Annual Tax Amount $6,109
Tax Year 2024
Property Sub-Type Detached
Property Description
Location
State ON
County Toronto
Community Birchcliffe-Cliffside
Area Toronto
Rooms
Family Room No
Basement Separate Entrance, Finished
Kitchen 2
Separate Den/Office 1
Interior
Interior Features Sump Pump, Water Heater Owned, Workbench
Cooling Central Air
Fireplaces Number 3
Fireplaces Type Wood Stove, Natural Gas, Wood
Inclusions Ice Dispensing Whirlpool side-by-side Fridge (2019) 21 cu. ft., Maytag Gas Stove, Dishwasher, Panasonic Microwave (2020), Designer Top Load GE Washer (2020) 4.9 cu. ft., Gas GE Dryer, Furnace (2015), Carrier Infinity Central Air (2018), RHEEM Professional 50 gal. Hot Water Tank, Propane BBQ (backyard), Kiddie Carbon Monoxide Alarm (2025), ELF & window coverings, cement benches (in backyard) Backflow Valve (2012), Sump Pump (2020). Pillar to Post Inspection Report available on request.
Exterior
Parking Features Private
Pool None
Roof Type Asphalt Shingle
Lot Frontage 55.0
Lot Depth 147.0
Total Parking Spaces 3
Building
Foundation Concrete Block
Others
Senior Community No
Virtual Tour https://my.matterport.com/show/?m=jWMYZ5i2kcs





