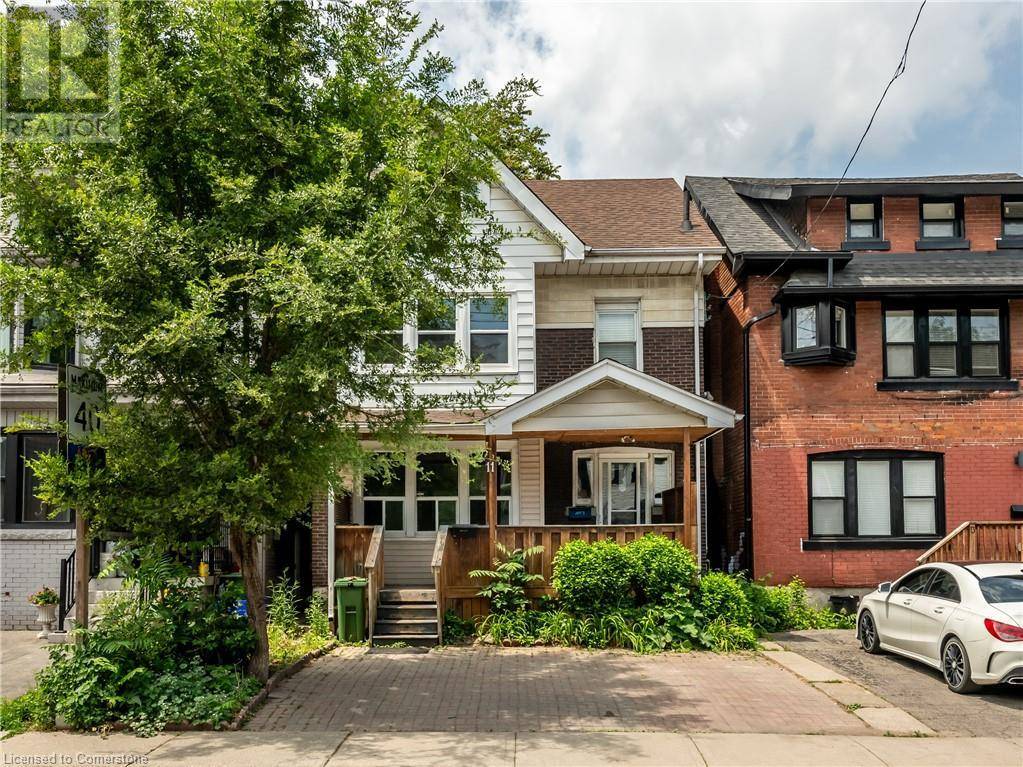11 GIBSON AVE #main & 2nd Hamilton, ON L8L6J4
3 Beds
2 Baths
800 SqFt
UPDATED:
Key Details
Property Type Single Family Home
Sub Type Freehold
Listing Status Active
Purchase Type For Rent
Square Footage 800 sqft
Subdivision 200 - Gibson/Stipley
MLS® Listing ID 40744312
Style 3 Level
Bedrooms 3
Half Baths 1
Property Sub-Type Freehold
Source Cornerstone - Hamilton-Burlington
Property Description
Location
State ON
Rooms
Kitchen 1.0
Extra Room 1 Second level 1'0'' x 1'0'' Bedroom
Extra Room 2 Second level Measurements not available 4pc Bathroom
Extra Room 3 Second level 1'0'' x 1'0'' Bedroom
Extra Room 4 Main level Measurements not available 2pc Bathroom
Extra Room 5 Main level 1'0'' x 1'0'' Bedroom
Extra Room 6 Main level 1'0'' x 1'0'' Kitchen
Interior
Heating Forced air,
Cooling None
Exterior
Parking Features No
Community Features High Traffic Area
View Y/N No
Total Parking Spaces 1
Private Pool No
Building
Story 3
Sewer Municipal sewage system
Architectural Style 3 Level
Others
Ownership Freehold
Acceptable Financing Monthly
Listing Terms Monthly






