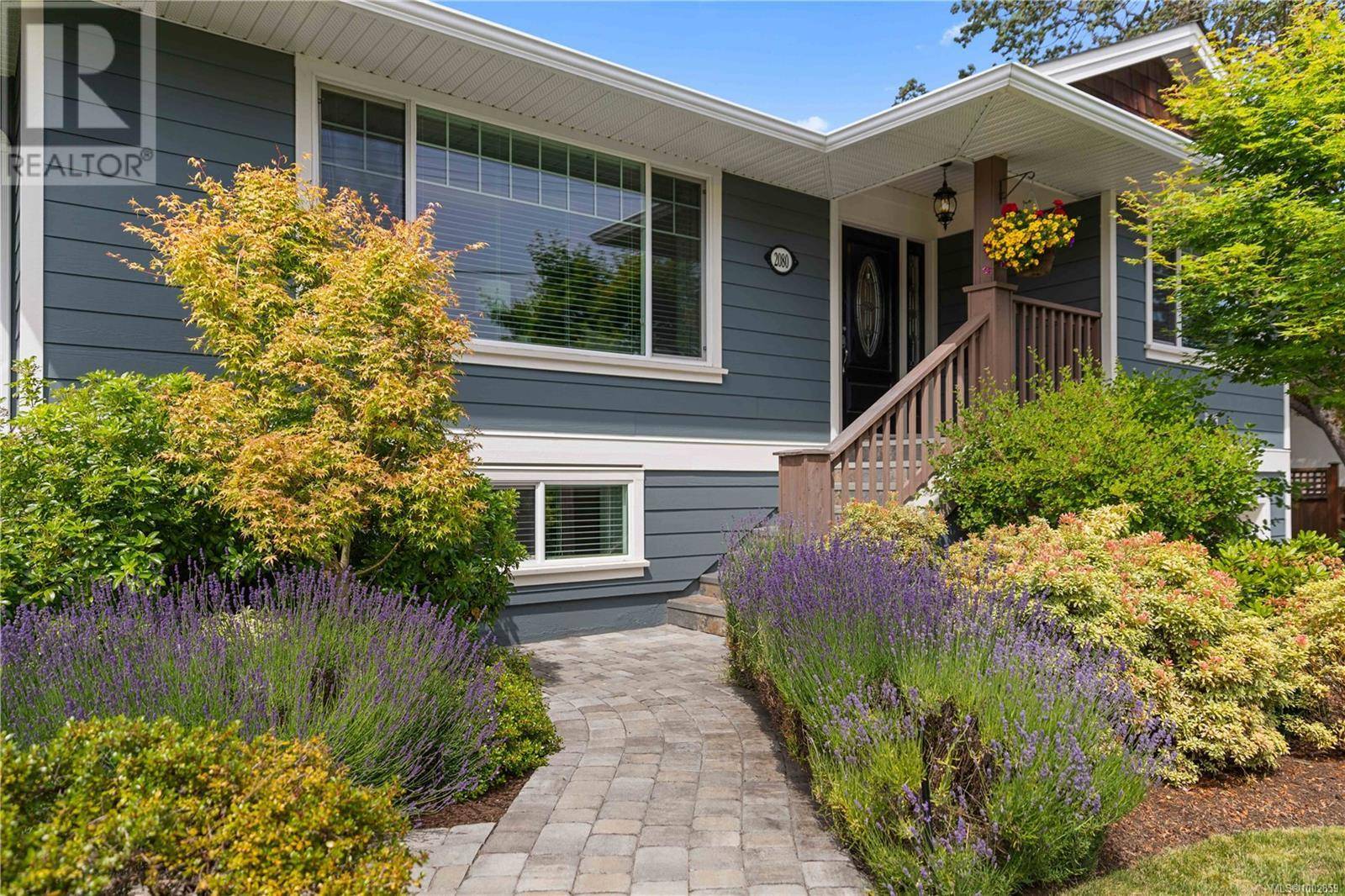2080 Allenby St Oak Bay, BC V8R3C1
4 Beds
3 Baths
3,289 SqFt
OPEN HOUSE
Sat Jun 21, 1:00pm - 3:00pm
UPDATED:
Key Details
Property Type Single Family Home
Sub Type Freehold
Listing Status Active
Purchase Type For Sale
Square Footage 3,289 sqft
Price per Sqft $577
Subdivision Henderson
MLS® Listing ID 1002859
Style Contemporary
Bedrooms 4
Year Built 1951
Lot Size 9,115 Sqft
Acres 9115.0
Property Sub-Type Freehold
Source Victoria Real Estate Board
Property Description
Location
State BC
Zoning Residential
Rooms
Kitchen 1.0
Extra Room 1 Lower level 6'11 x 11'4 Laundry room
Extra Room 2 Lower level 22'6 x 23'3 Living room
Extra Room 3 Lower level 12'1 x 9'11 Bedroom
Extra Room 4 Lower level 8'7 x 5'1 Bathroom
Extra Room 5 Lower level 25'3 x 14'6 Other
Extra Room 6 Lower level 13'5 x 18'0 Games room
Interior
Heating Forced air, , ,
Cooling Air Conditioned, Central air conditioning
Fireplaces Number 2
Exterior
Parking Features No
View Y/N No
Total Parking Spaces 2
Private Pool No
Building
Architectural Style Contemporary
Others
Ownership Freehold
Virtual Tour https://youtu.be/8XF-D2uWBRo






