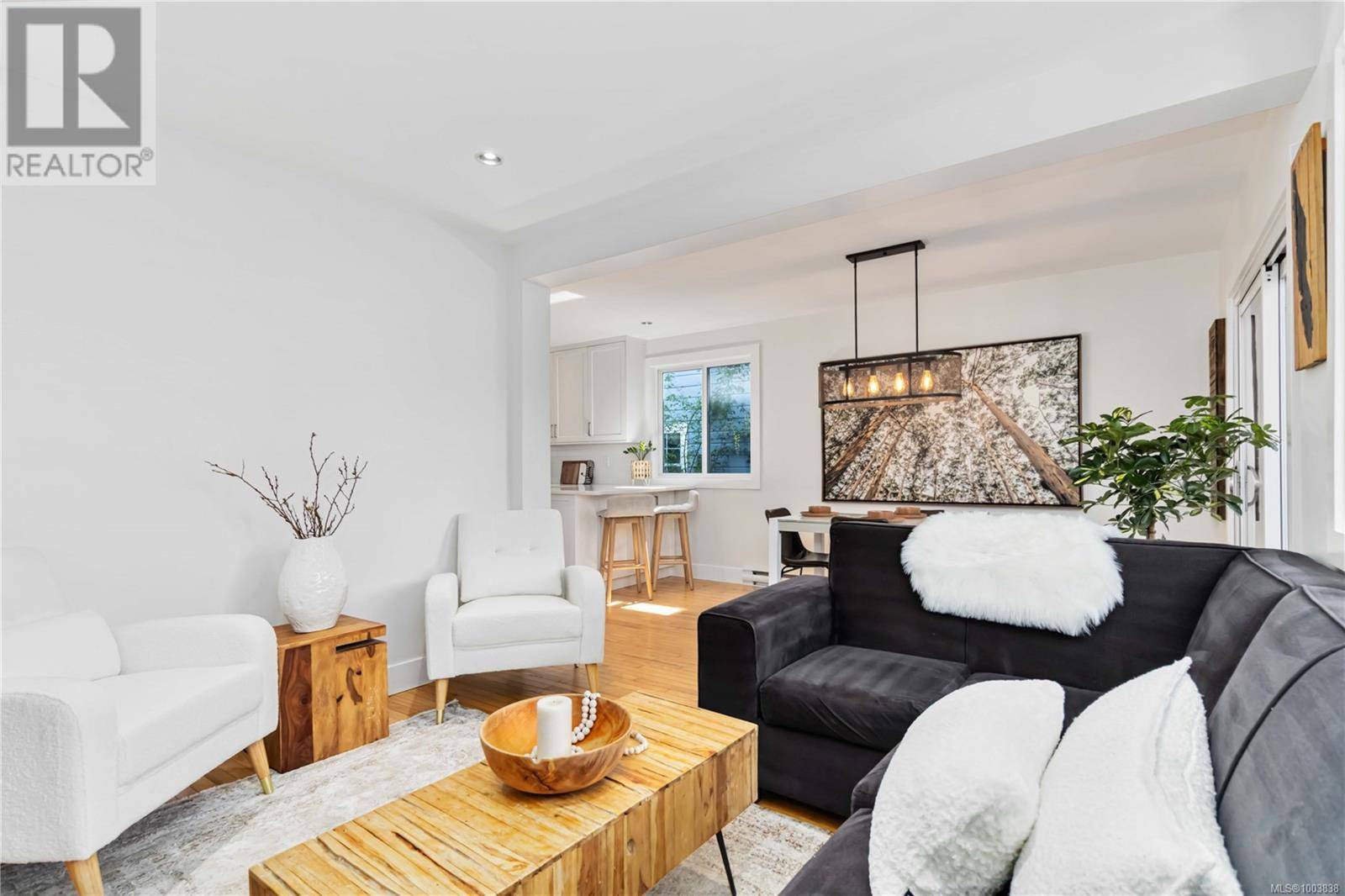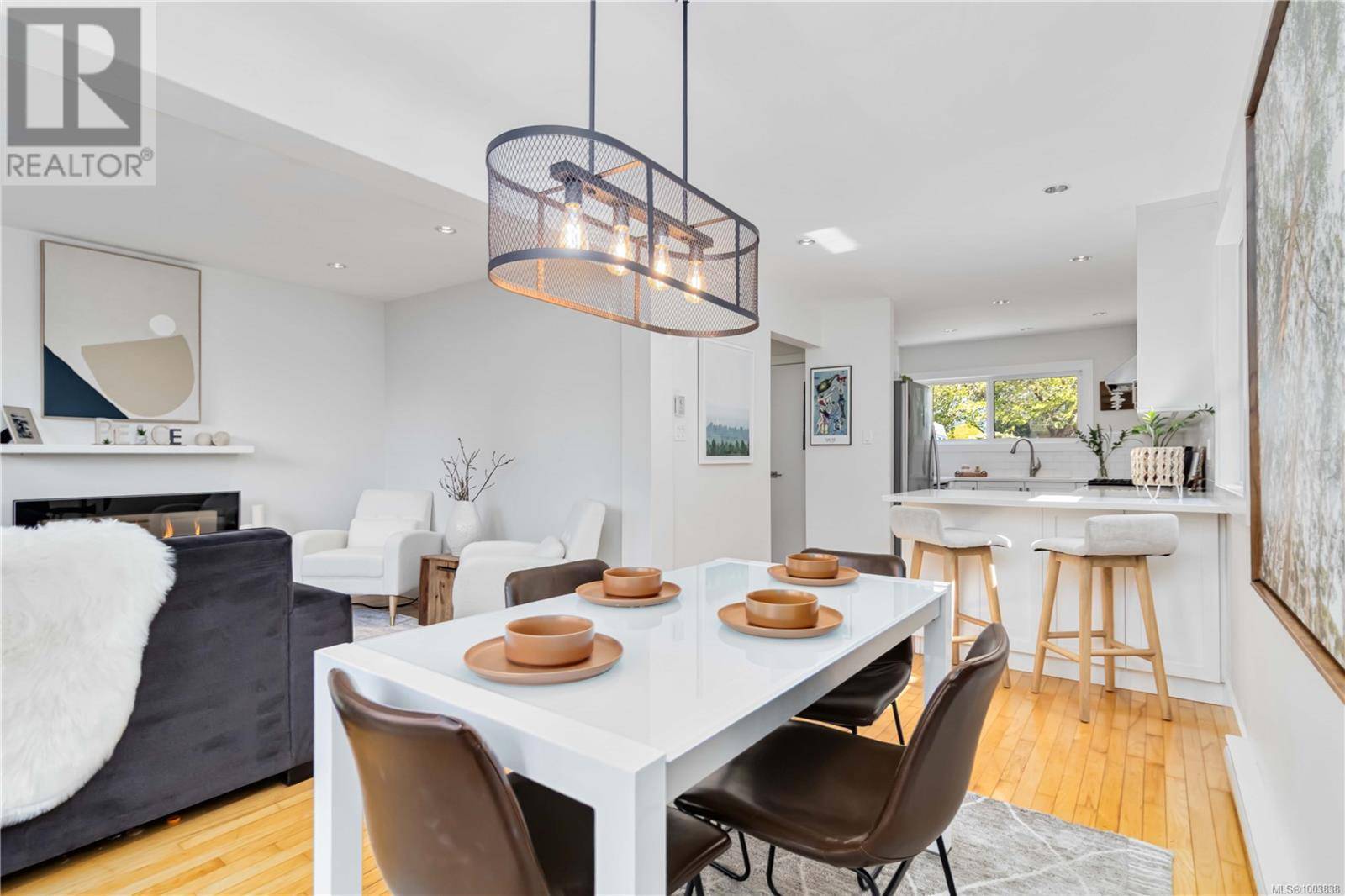126 Rendall St Victoria, BC V8V2E5
3 Beds
2 Baths
1,100 SqFt
OPEN HOUSE
Sat Jul 19, 10:30am - 12:00pm
UPDATED:
Key Details
Property Type Single Family Home
Sub Type Freehold
Listing Status Active
Purchase Type For Sale
Square Footage 1,100 sqft
Price per Sqft $1,043
Subdivision James Bay
MLS® Listing ID 1003838
Style Westcoast
Bedrooms 3
Year Built 1979
Lot Size 1,740 Sqft
Acres 1740.0
Property Sub-Type Freehold
Source Victoria Real Estate Board
Property Description
Location
State BC
Zoning Residential
Rooms
Kitchen 1.0
Extra Room 1 Second level 4-Piece Bathroom
Extra Room 2 Second level Measurements not available x 10 ft Bedroom
Extra Room 3 Second level 9 ft X 8 ft Bedroom
Extra Room 4 Second level 12 ft X 10 ft Primary Bedroom
Extra Room 5 Main level 2-Piece Bathroom
Extra Room 6 Main level 15 ft X 8 ft Kitchen
Interior
Heating Baseboard heaters, , ,
Cooling None
Fireplaces Number 1
Exterior
Parking Features No
View Y/N No
Total Parking Spaces 2
Private Pool No
Building
Architectural Style Westcoast
Others
Ownership Freehold
Virtual Tour https://www.youtube.com/watch?v=QNkZFDqJkpo






