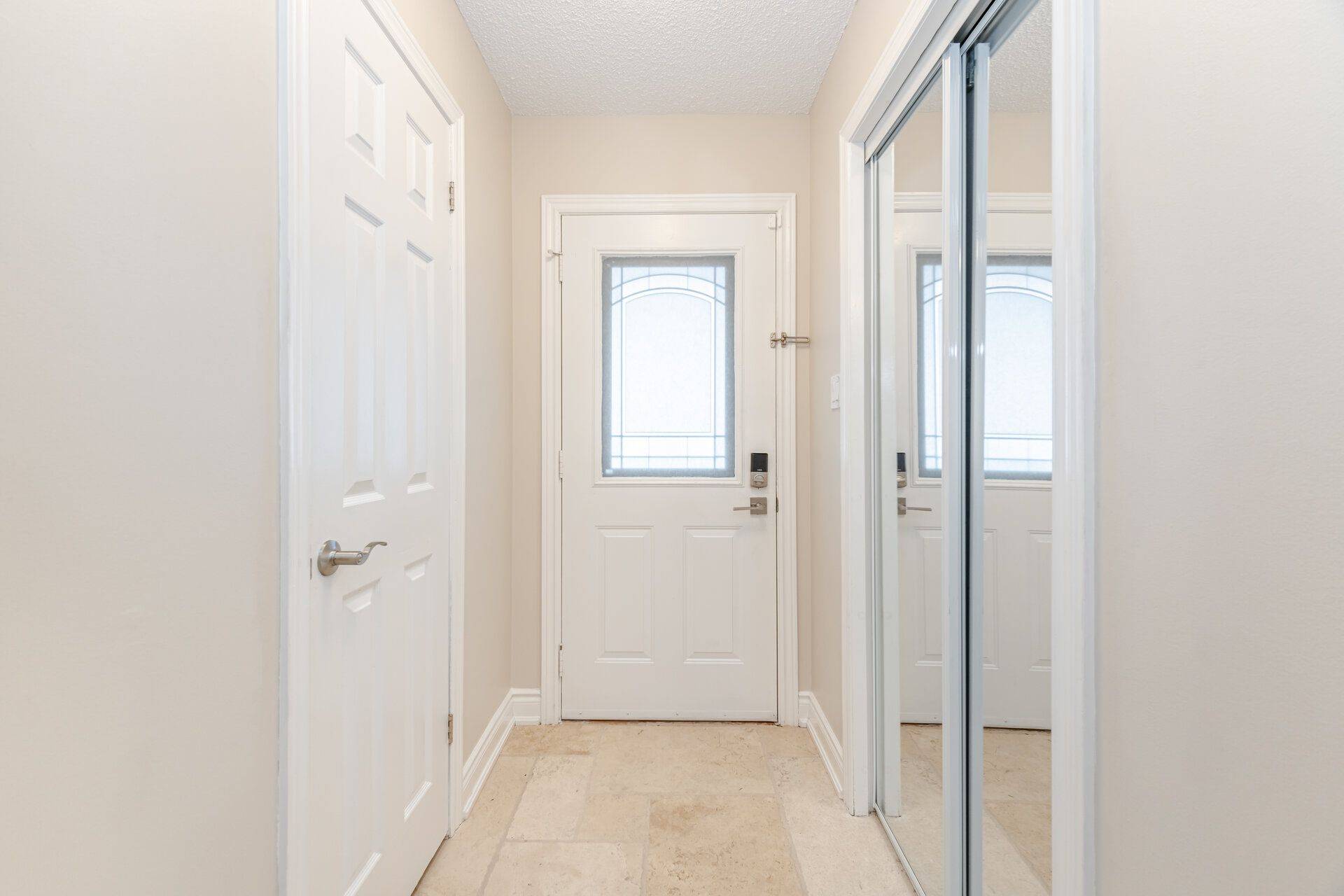1196 Bough Beeches BLVD Mississauga, ON L4W 3Z9
3 Beds
3 Baths
UPDATED:
Key Details
Property Type Single Family Home
Sub Type Detached
Listing Status Active
Purchase Type For Sale
Approx. Sqft 1100-1500
Subdivision Rathwood
MLS Listing ID W12228827
Style 2-Storey
Bedrooms 3
Annual Tax Amount $5,992
Tax Year 2024
Property Sub-Type Detached
Property Description
Location
State ON
County Peel
Community Rathwood
Area Peel
Rooms
Family Room No
Basement Finished, Full
Kitchen 1
Interior
Interior Features Floor Drain
Cooling Central Air
Fireplaces Number 1
Fireplaces Type Wood
Inclusions S/S fridge, stove, dishwasher. Washer and Dryer. All light fixtures, all window coverings. Microwave, Central Air, Garage Door Opener. June 2024 - upstairs washroom (including window) | Apr 2022 - downstairs washroom | Apr 2021 Roof | Mar 2016 - downstairs (laundry room)
Exterior
Garage Spaces 1.0
Pool None
Roof Type Shingles
Lot Frontage 30.0
Lot Depth 110.0
Total Parking Spaces 3
Building
Foundation Concrete
Others
Senior Community Yes
Security Features Carbon Monoxide Detectors,Smoke Detector
Virtual Tour https://unbranded.mediatours.ca/property/1196-bough-beeches-boulevard-mississauga/





