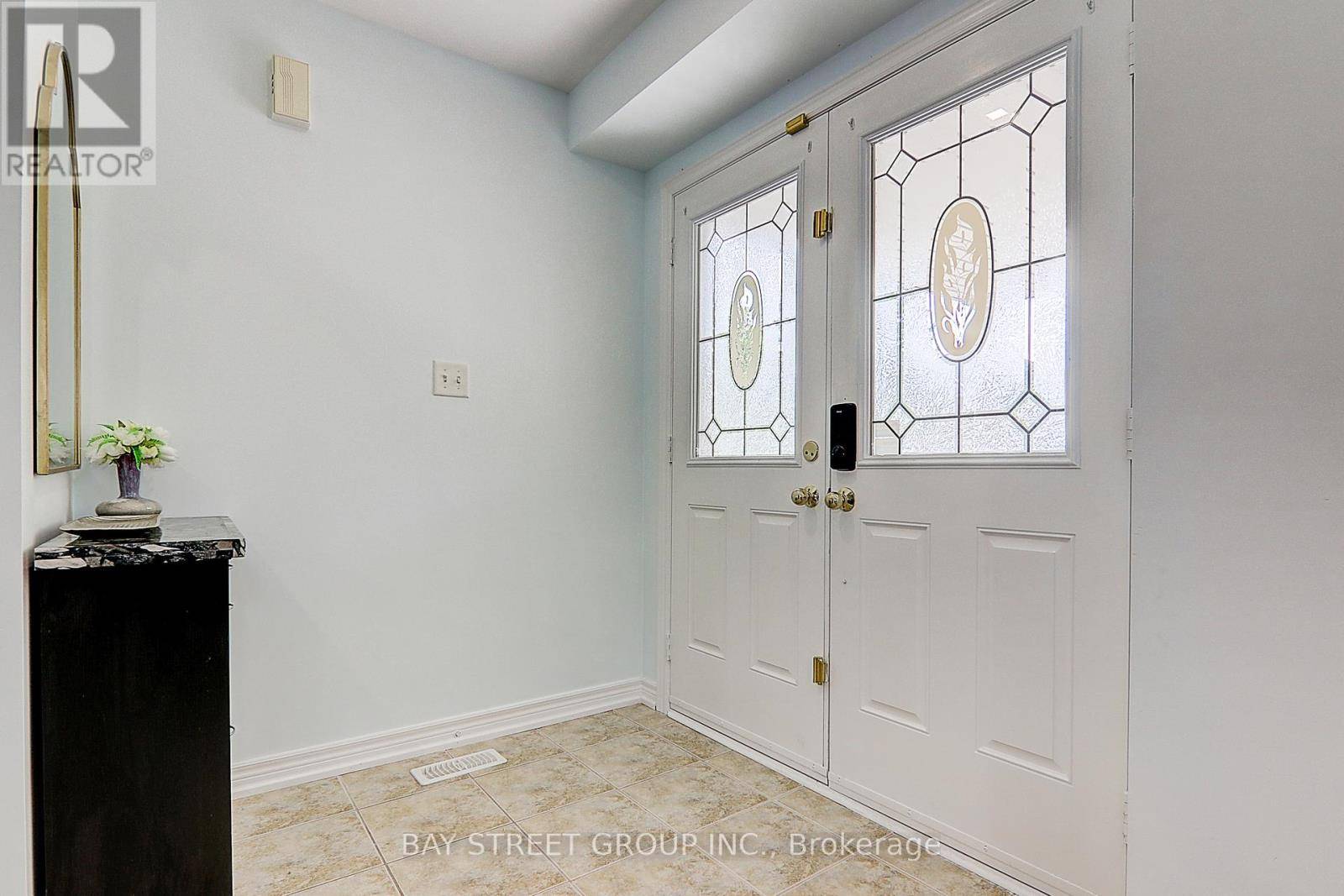66 HOWLETT CRESCENT Ajax (northeast Ajax), ON L1T0A6
5 Beds
5 Baths
2,000 SqFt
OPEN HOUSE
Sat Jun 21, 2:00pm - 4:00pm
Sun Jun 22, 2:00pm - 4:00pm
UPDATED:
Key Details
Property Type Single Family Home
Sub Type Freehold
Listing Status Active
Purchase Type For Sale
Square Footage 2,000 sqft
Price per Sqft $649
Subdivision Northeast Ajax
MLS® Listing ID E12226995
Bedrooms 5
Half Baths 1
Property Sub-Type Freehold
Source Toronto Regional Real Estate Board
Property Description
Location
State ON
Rooms
Kitchen 1.0
Extra Room 1 Second level 6.46 m X 4.51 m Primary Bedroom
Extra Room 2 Second level 5.97 m X 4.63 m Bedroom 2
Extra Room 3 Second level 3.66 m X 3.35 m Bedroom 3
Extra Room 4 Basement 4.57 m X 3.65 m Bedroom 5
Extra Room 5 Basement 4.88 m X 2.5 m Media
Extra Room 6 Basement 9.15 m X 3.65 m Recreational, Games room
Interior
Heating Forced air
Cooling Central air conditioning
Flooring Laminate, Ceramic, Hardwood
Exterior
Parking Features Yes
Fence Fenced yard
View Y/N No
Total Parking Spaces 6
Private Pool No
Building
Story 2
Sewer Sanitary sewer
Others
Ownership Freehold






