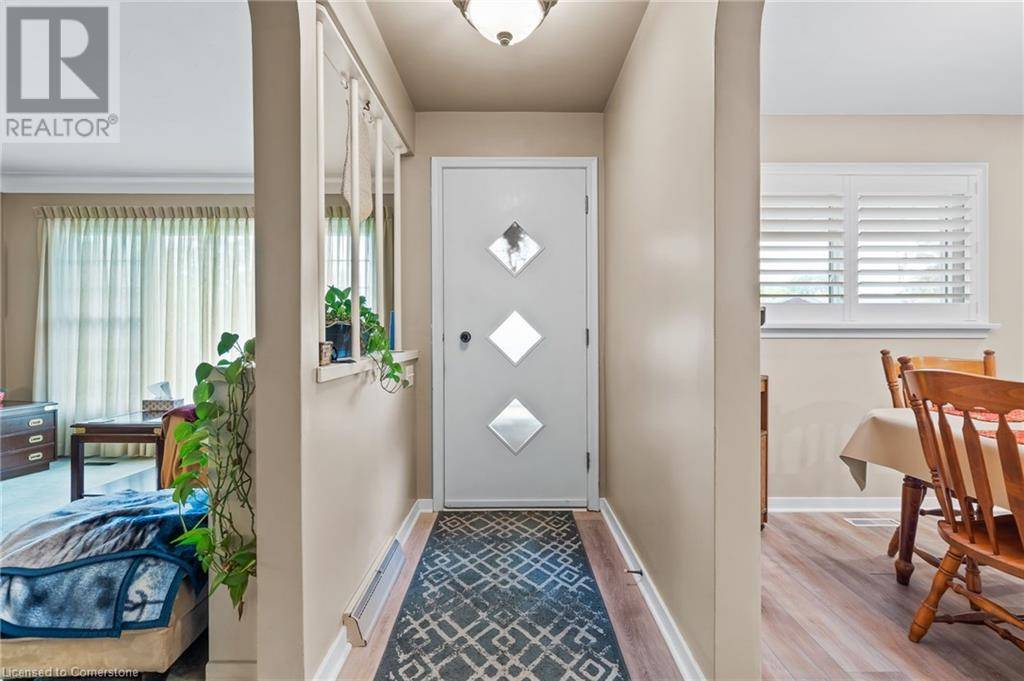3 MCNAB Drive Welland, ON L3C2M7
3 Beds
2 Baths
1,130 SqFt
OPEN HOUSE
Sun Jun 22, 2:00pm - 4:00pm
UPDATED:
Key Details
Property Type Single Family Home
Sub Type Freehold
Listing Status Active
Purchase Type For Sale
Square Footage 1,130 sqft
Price per Sqft $442
Subdivision 769 - Prince Charles
MLS® Listing ID 40741395
Style Bungalow
Bedrooms 3
Half Baths 1
Property Sub-Type Freehold
Source Cornerstone - Hamilton-Burlington
Property Description
Location
State ON
Rooms
Kitchen 1.0
Extra Room 1 Basement Measurements not available 2pc Bathroom
Extra Room 2 Basement 17'0'' x 11'0'' Laundry room
Extra Room 3 Basement 11'0'' x 8'2'' Bonus Room
Extra Room 4 Basement 22'0'' x 11'0'' Bonus Room
Extra Room 5 Main level Measurements not available 3pc Bathroom
Extra Room 6 Main level 10'0'' x 9'0'' Bedroom
Interior
Heating Forced air,
Cooling Central air conditioning
Exterior
Parking Features Yes
View Y/N No
Total Parking Spaces 5
Private Pool No
Building
Story 1
Sewer Municipal sewage system
Architectural Style Bungalow
Others
Ownership Freehold






