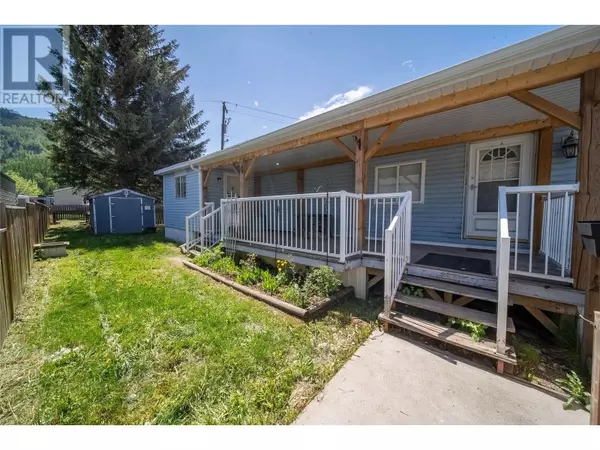100 Aspen DR #97 Sparwood, BC V0B2G2
2 Beds
2 Baths
1,012 SqFt
UPDATED:
Key Details
Property Type Single Family Home
Listing Status Active
Purchase Type For Sale
Square Footage 1,012 sqft
Price per Sqft $163
Subdivision Sparwood
MLS® Listing ID 10349970
Bedrooms 2
Half Baths 1
Condo Fees $440/mo
Year Built 1994
Source Association of Interior REALTORS®
Property Description
Location
State BC
Zoning Unknown
Rooms
Kitchen 1.0
Extra Room 1 Main level 7'4'' x 11'7'' Storage
Extra Room 2 Main level Measurements not available Full bathroom
Extra Room 3 Main level 10'4'' x 9'5'' Bedroom
Extra Room 4 Main level 12'3'' x 10'11'' Primary Bedroom
Extra Room 5 Main level Measurements not available Partial bathroom
Extra Room 6 Main level 12'11'' x 7'10'' Kitchen
Interior
Heating Forced air, See remarks
Cooling Central air conditioning
Exterior
Parking Features No
View Y/N Yes
View Mountain view
Roof Type Unknown
Private Pool No
Building
Story 1
Sewer Municipal sewage system






