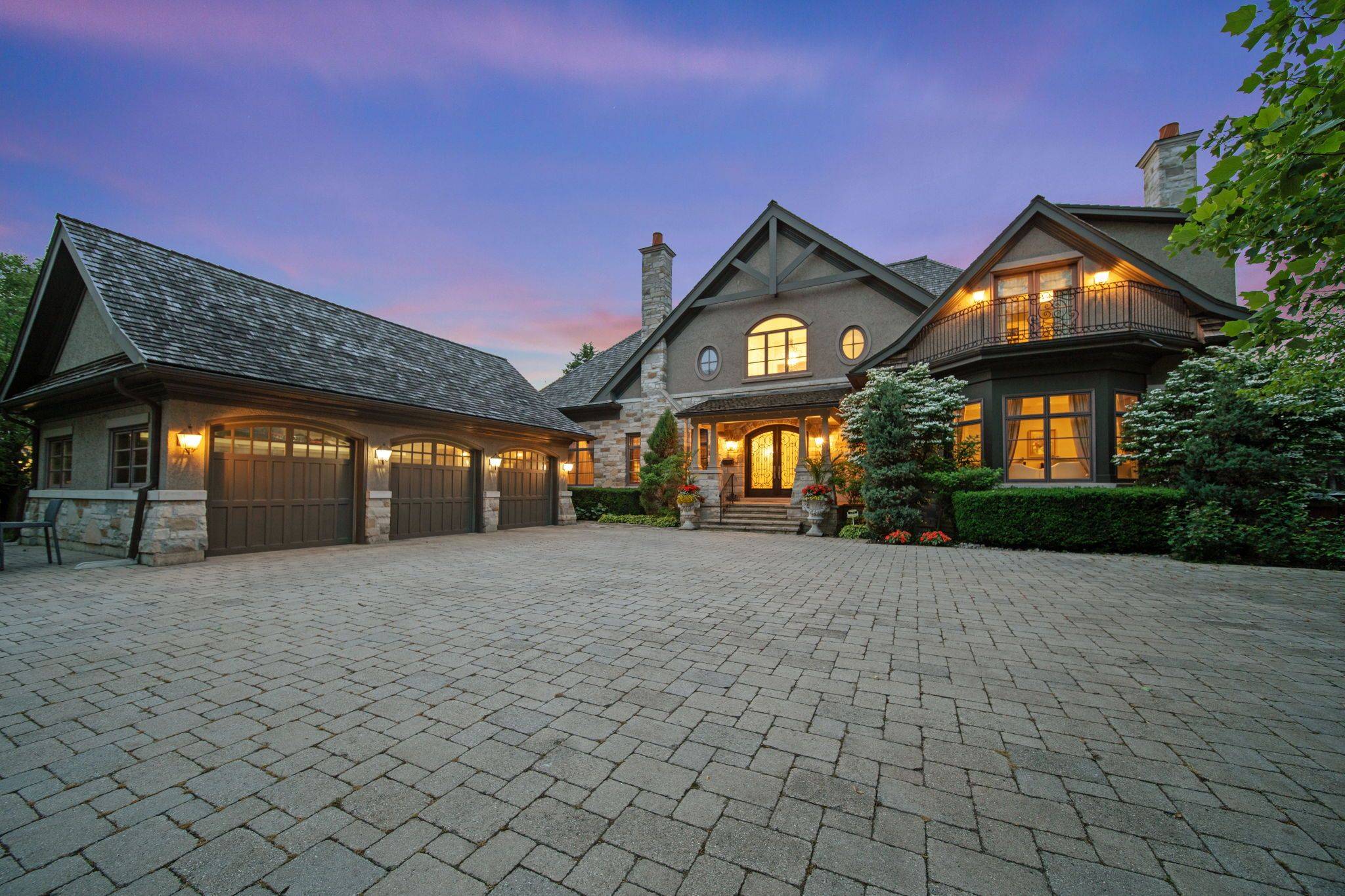55 Thornbank RD Vaughan, ON L4J 2A1
6 Beds
10 Baths
UPDATED:
Key Details
Property Type Single Family Home
Sub Type Detached
Listing Status Active
Purchase Type For Sale
Approx. Sqft 5000 +
Subdivision Uplands
MLS Listing ID N12226841
Style 2-Storey
Bedrooms 6
Annual Tax Amount $33,413
Tax Year 2025
Property Sub-Type Detached
Property Description
Location
State ON
County York
Community Uplands
Area York
Rooms
Family Room Yes
Basement Finished with Walk-Out
Kitchen 1
Separate Den/Office 2
Interior
Interior Features Central Vacuum, Floor Drain, Garburator, Generator - Full, In-Law Suite, Primary Bedroom - Main Floor, Storage
Cooling Central Air
Fireplaces Type Natural Gas
Inclusions Built- In Subzero Refrigerator, Built-in Subzero Freezer, Built-in Subzero Wine Fridge 424 Series, Built-in Panasonic Inverter Stainless Steel Microwave, Wolf 48 Dual Fuel Range With Griddle, Upper Level Laundry: LG Inverter Direct Drive Front Load Washer And LG Sensor Dry Front Load Dryer, Lower Level Laundry: KitchenAid Architect Series II front-load Washer And Dryer. Buderus Logano G234X Boilers (x3), Two Furnace Rooms Featuring Aprilaire Humidifier, Lennox Forced Air Furnace, 2Tekmar 268 Boiler Control, Tekmar 667 Snow Detector & Melting Control, Generac Power Systems RTS Transfer Switch.Central Vac and Attachments. Swimming Pool Equipment in Outdoor Shed. Outdoor Kitchen W/ Built-In Viking BBQ
Exterior
Exterior Feature Hot Tub, Security Gate, Patio, Landscaped
Parking Features Private
Garage Spaces 3.0
Pool Inground, Salt
View Golf Course
Roof Type Cedar,Shake
Lot Frontage 100.0
Lot Depth 304.58
Total Parking Spaces 20
Building
Foundation Unknown
Others
Senior Community Yes
Virtual Tour https://media.amazingphotovideo.com/sites/opvebeg/unbranded





