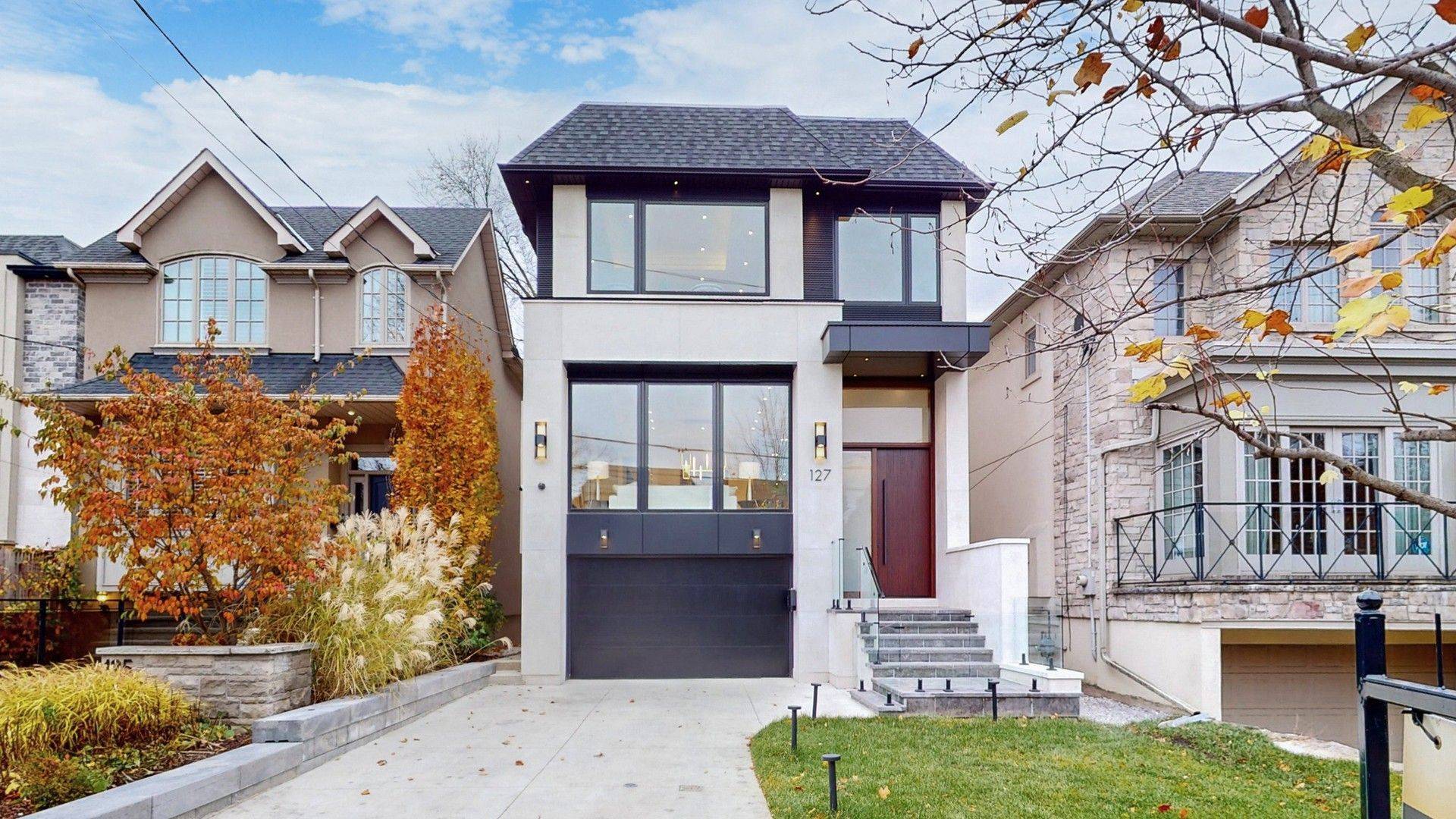127 Joicey BLVD Toronto C04, ON M5M 2T8
5 Beds
7 Baths
UPDATED:
Key Details
Property Type Single Family Home
Sub Type Detached
Listing Status Active
Purchase Type For Rent
Approx. Sqft 2500-3000
Subdivision Bedford Park-Nortown
MLS Listing ID C12226658
Style 2-Storey
Bedrooms 5
Property Sub-Type Detached
Property Description
Location
State ON
County Toronto
Community Bedford Park-Nortown
Area Toronto
Rooms
Family Room Yes
Basement Finished with Walk-Out, Separate Entrance
Kitchen 1
Separate Den/Office 1
Interior
Interior Features Auto Garage Door Remote, Bar Fridge, Built-In Oven, Carpet Free, Central Vacuum, Sump Pump, Ventilation System
Cooling Central Air
Inclusions Heated driveway, stairs, porch & all tiles throughout | Dual boilers | White oak engineered hardwood | Crown mouldings | 3 fireplaces | Built-in closets | Control 4 smart home | Built in | Sound system | Interior & exterior glass railings | Scavolini-imported kitchen, bar & vanities | |Two full sets of Laundry room | Three dishwashers | Miele Double Size Fridge and Freezer |Miele Oven and Microwave | Built in Miele Coffee Machine | Wood table Island extension | Italian imported wall unit
Laundry Ensuite, In Basement, Laundry Room, Sink
Exterior
Parking Features Available, Private
Garage Spaces 1.5
Pool None
Roof Type Shingles
Total Parking Spaces 3
Building
Foundation Concrete, Concrete Block, Poured Concrete, Stone
Others
Senior Community Yes
Virtual Tour https://www.winsold.com/tour/378200





