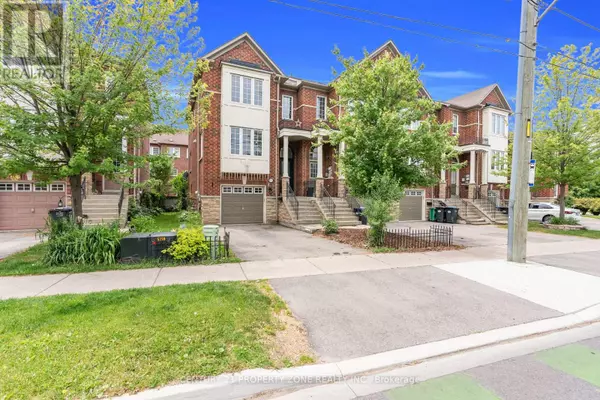45 1-MCMURCHY AVENUE N Brampton (downtown Brampton), ON L6X1X4
3 Beds
3 Baths
1,100 SqFt
UPDATED:
Key Details
Property Type Single Family Home
Sub Type Freehold
Listing Status Active
Purchase Type For Sale
Square Footage 1,100 sqft
Price per Sqft $718
Subdivision Downtown Brampton
MLS® Listing ID W12224509
Bedrooms 3
Half Baths 1
Property Sub-Type Freehold
Source Toronto Regional Real Estate Board
Property Description
Location
State ON
Rooms
Kitchen 1.0
Extra Room 1 Second level 3.74 m X 4.68 m Primary Bedroom
Extra Room 2 Second level 2.64 m X 3.5 m Bedroom 2
Extra Room 3 Second level 2.61 m X 3.33 m Bedroom 3
Extra Room 4 Lower level 5.84 m X 4.08 m Recreational, Games room
Extra Room 5 Main level 4.83 m X 5.14 m Living room
Extra Room 6 Main level 3.29 m X 2.99 m Dining room
Interior
Heating Forced air
Cooling Central air conditioning
Flooring Ceramic, Laminate
Exterior
Parking Features Yes
View Y/N No
Total Parking Spaces 3
Private Pool No
Building
Story 2
Sewer Sanitary sewer
Others
Ownership Freehold






