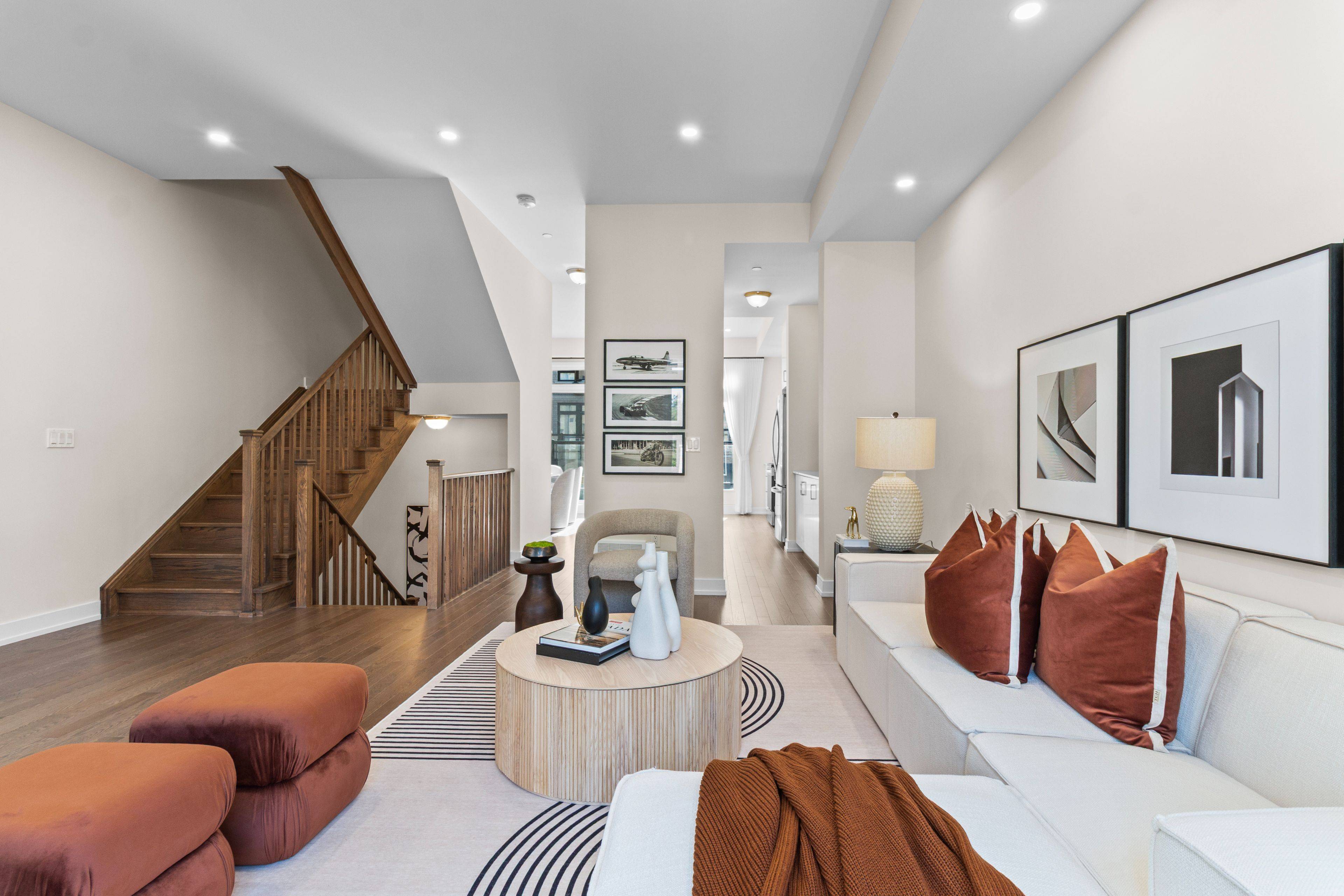14 Credit LN Richmond Hill, ON L4E 1G9
4 Beds
5 Baths
UPDATED:
Key Details
Property Type Condo, Townhouse
Sub Type Att/Row/Townhouse
Listing Status Active
Purchase Type For Sale
Approx. Sqft 2000-2500
Subdivision Jefferson
MLS Listing ID N12222700
Style 3-Storey
Bedrooms 4
Building Age 0-5
Annual Tax Amount $4,899
Tax Year 2024
Property Sub-Type Att/Row/Townhouse
Property Description
Location
State ON
County York
Community Jefferson
Area York
Rooms
Family Room Yes
Basement None
Kitchen 1
Interior
Interior Features Air Exchanger, In-Law Capability, Storage Area Lockers
Cooling Central Air
Fireplaces Type Natural Gas
Inclusions Stainless Steel Fridge, Stove, Hoodfan, B/I Dishwasher. Central Air & Furnace. Washer & Dryer. Butlers Pantry. Gdo&Remotes, Pot Lights, Zebra Blinds & Drapes, R/I EV Charging In Garage.
Exterior
Parking Features Other
Garage Spaces 2.0
Pool None
Roof Type Asphalt Shingle
Lot Frontage 18.96
Lot Depth 70.28
Total Parking Spaces 2
Building
Foundation Poured Concrete
Others
Senior Community Yes
Monthly Total Fees $248
ParcelsYN Yes





