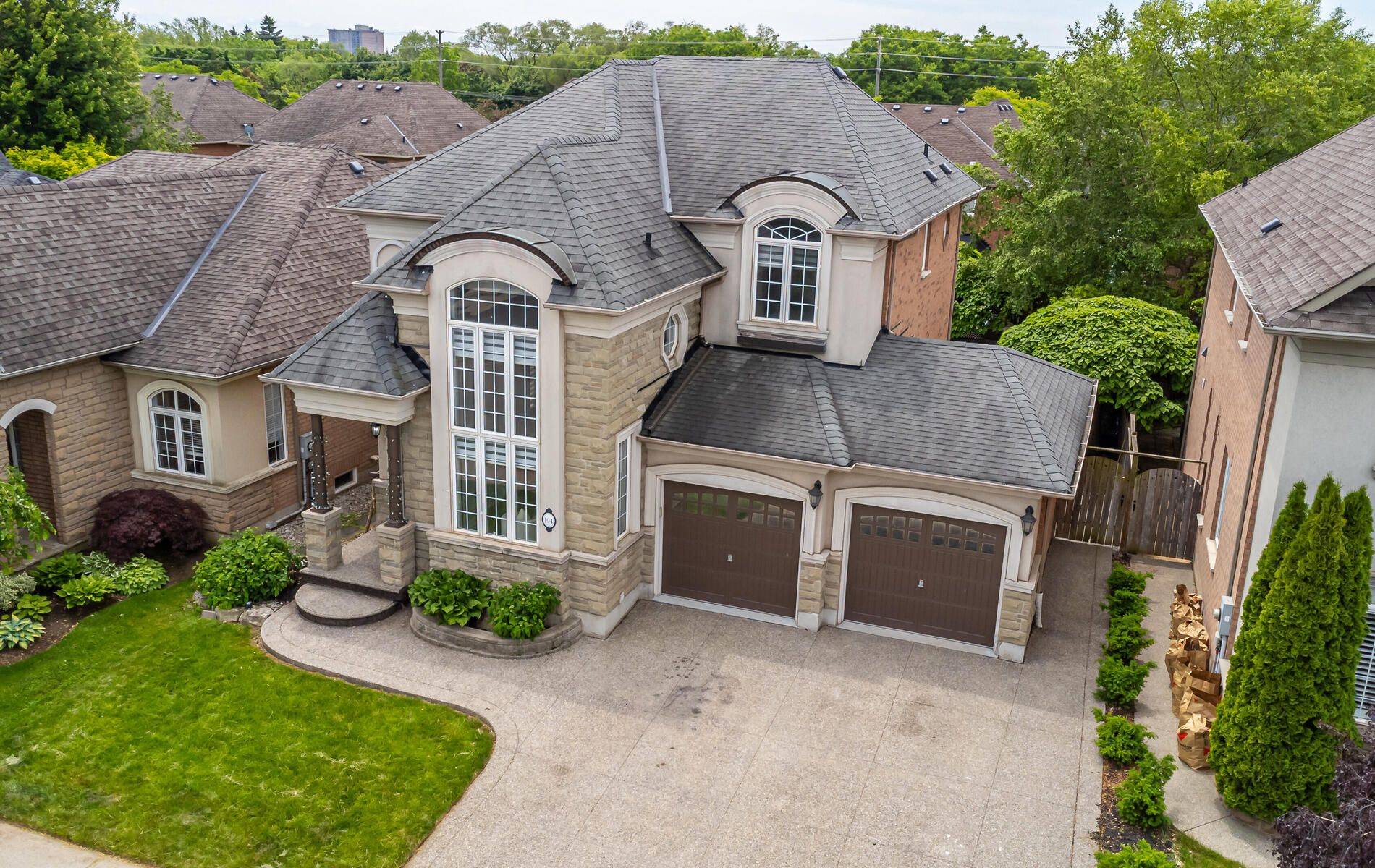194 Tawny CRES Oakville, ON L6L 6T4
4 Beds
4 Baths
UPDATED:
Key Details
Property Type Single Family Home
Sub Type Detached
Listing Status Active
Purchase Type For Sale
Approx. Sqft 2000-2500
Subdivision 1001 - Br Bronte
MLS Listing ID W12221965
Style 2-Storey
Bedrooms 4
Building Age 16-30
Annual Tax Amount $6,271
Tax Year 2024
Property Sub-Type Detached
Property Description
Location
State ON
County Halton
Community 1001 - Br Bronte
Area Halton
Rooms
Family Room Yes
Basement Finished, Full
Kitchen 1
Separate Den/Office 1
Interior
Interior Features Auto Garage Door Remote, Carpet Free, Storage, Water Softener, Water Heater
Cooling Central Air
Fireplaces Number 1
Fireplaces Type Family Room, Natural Gas
Inclusions Fridge, Stove, Water Softener, Dishwasher, Washer & Dryer, All Elf, Window Coverings, Garage Door Opener & 2 Remotes
Exterior
Parking Features Private
Garage Spaces 2.0
Pool None
Roof Type Asphalt Shingle
Lot Frontage 47.08
Lot Depth 104.99
Total Parking Spaces 6
Building
Foundation Poured Concrete
Others
Senior Community Yes
Security Features Alarm System,Carbon Monoxide Detectors,Smoke Detector
Virtual Tour https://tours.myvirtualhome.ca/2335151?idx=1





